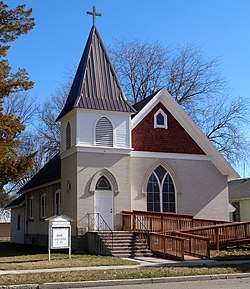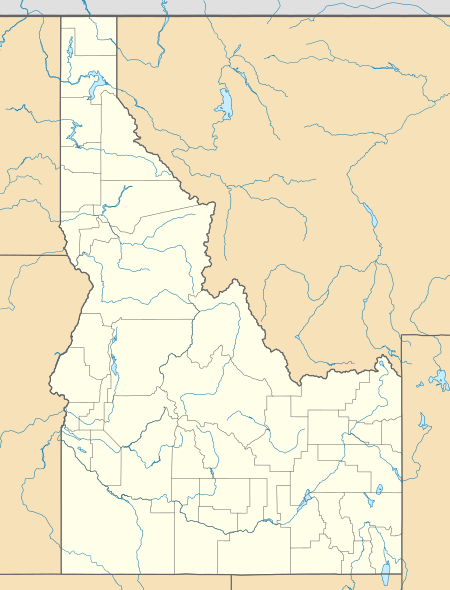St. John's United Church of Christ (Payette, Idaho)
The St. John's Church in Payette, Idaho was built in 1911. It was listed on the National Register of Historic Places in 2013.[1] It has also been known as the German Evangelical Lutheran Church.
St. John's Church | |
 | |
 | |
| Location | 350 N. 4th St., Payette, Idaho |
|---|---|
| Coordinates | 44°04′46″N 116°56′27″W |
| Area | less than one acre |
| Built | 1911 |
| Architectural style | Late Gothic Revival, Bungalow/craftsman |
| NRHP reference No. | 13000353[1] |
| Added to NRHP | June 5, 2013 |
Architecture: Late Gothic Revival, Bungalow/craftsman Other names: German Evangelical Lutheran Church; St. John's United Church of Christ Historic function: Religion; Domestic Historic subfunction: Religious Structure; Church Related Residence; Secondary Structure Number of contributing buildings: 2
The autumn of 1908, saw the creation of a new church and re-organized congregation. With the help of Reverend F.H. Freund, the new church was named, The Lutherische St. Johannis Gemeinde zu Payette, Idaho. The Evangelical Synod of North America welcomed this new party with open arms. Following this, the newly-founded church set out to create a permanent building in which they could worship in comfort. Two lots were found, 7 and 8, in block 5 of the Platt addition in Payette, and were then purchased for $700.00. Through committee gathering and donations of the congregation, a fund of $1400.00 was raised to begin building the new church. The church building was to be 30 feet by 50 feet, with 12 foot ceilings and 3 foot foundation. The plan was submitted on August 7, 1910 and approved shortly thereafter. The congregation continued to raise funds through the winter and by April 1911, the building committee was given the nod of approval to build the new church, with funds of $1500.00 for the building itself and an extra $500.00 for incidentals. In total, the committee borrowed $1000.00 from the Extension Fund Board of the German Evangelical Synod of North America and raised the additional funds themselves. The loan was fully repaid within 7 years.
The cornerstone of the church, which still remains a central focus, was laid on July 9, 1911 . The building swiftly took form after that. In August, the church was officially registered as the German Evangelical Lutheran Church, Limited, of Payette, Idaho. Although the group had voted to remove St. Johannes from the official title, it would return in 1923, as St. John's. The new building was dedicated on November 26, 1911 by Reverend Freund, president of the Pacific Northwestern Mission District of the Evangelical Synod and the church's new pastor Reverend Heggemeier. The event was detailed in the Payette Enterprise on November 23, 1911 . Much ado was made about the total cost of the building $4000.00 and the new pastor. In 1918, the church committee felt it necessary to build a parsonage next to the church. They acquired a "redi-cut" house from Michigan and constructed it for the Reverend and his family. A garage was also added to the property in 1924. Maintaining their German heritage was important to the congregation, and services continued in German for several years, with two services in English every month. Church records show that the German language continued to be used through World War I, despite unkindness and prejudices displayed towards those of German heritage. In 1924, a new secretary was appointed to the church upon which records were kept in English from this point out. Records also indicate the Americanization of some traditional German names, indicating a desire to conform to American ideals and standards. Around this same time, 1937, records show that it was determined that German services were to be terminated, unless by special request.
The church continued to go through growing pains, altering the name of the church, moving from German Lutheran to Evangelical Lutheran, and then in 1930 it was referred to as Evangelical Lutheran St. John's Church. In 1934, as a result of a merger between the Evangelical Synod and the Reformed Church, the church was then named St. John's Evangelical Reformed. But this name would not last for long, already there were rumors of another merger between two denominations. In 1944, the two groups began meeting and holding conferences to see if they could successfully merge their beliefs into one strong unit. In 1958, four church bodies made up of two denominations, all merged to create the United Church of Christ. The United Church of Christ is made up of the General Convention of the Christian Church, the National Council of the Congregational Church, the Evangelical Synod of North America and the Reformed Church of the United States. The congregation of St. John's officially changed the name of their church to St. John's United Church of Christ on September 9, 1958.
Although the church congregation did not experience massive growth, it soon became evident that more room was needed for the congregation to spread out. In the 1950s, it was felt that the congregation would be better served by a new church building. Fund drives began, but after ten years, a lack of funds raised prompted the committee to disregard this plan for a more feasible one. In 1965, excavation began under the church building to create a basement space large enough for the congregation to gather for Sunday school, including a small kitchen and areas for fellowship gatherings. It was also agreed upon to build on to the rear of the original building to add two restrooms and an area for the pastor's study. The basement addition measures 24 feet by 44 feet, and runs the length of the original building. The addition on the rear of the building measures 24 feet by 28 feet. Both additions were completed in 1966. One more addition to the original structure remains. In 1985, the church committee began a fund drive for three stained glass windows designed by a former member of St. John's. Funds were raised and the windows were installed in 1986. The windows depict the historical roots of the church and remain a central focus and wonderful addition to the charms of the church. Located at the front of the church, the largest window bathes the outer hall in a peaceful blue light, while the other two windows overlook the front foyer, one above the main door and the other off to the side.
Within the building itself, the original sixteen pews still line the aisle. Colorful throws drape over the edge, a slight nod to the aging congregation. The interior of the building has experienced few changes, beside the windows in 1986, the pews were re-upholstered in the late 1960s or early 1970s, as was the floor re-carpeted. The interior woodwork is also original, thought the current pulpit was added at some point in the 1980s. Despite these updates, of which there are relatively few, the church retains a quaint and cozy feel, perfec...