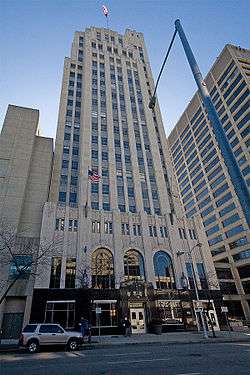Schenck & Williams
Schenck and Williams was an architectural firm in Dayton, Ohio. The firm's projects included the Hawthorn Hill home for Orville Wright and his sister and father, the Dayton Young Men's Christian Association Building, and the Engineers Club of Dayton building. The firm's partners were Harry J. Williams and Harry I. Schenck, both 1903 Cornell University graduates[1] and members of the American Institute of Architects[2] Several other Cornell graduates including Nelson J. Bell (1904), Robert E. Schenck (1912), Albert R. Reilly (1914), Wolfe Marcovitch (1915), Leslie L. Lambert (1916), Ernst W. Kurz (1917) and Ellason R. Smith (1917) came to work for the firm.[1]

The partners were members of the Engineers Club of Dayton and designed its building in 1916. Workers completed the construction of the Engineers Club in early 1918.[3] Harry I. Schenck was a charter club member. Architectural Record (in volume 45) included a long article about the club and its building, including a photograph and floor plans. The Club was described as a special collaboration between engineers, who supported it, and architects, and the article's author noted that it was designed in the Georgian architectural style.[2]
Architectural Engineering (of Dayton?) Alumni News lists several architectural engineering graduates (Dan Bollinger '18 and Fred Lewis '21) as working for the firm.[4] William Briedenback '22 went to work for Pretzinger & Musselman, a competing firm.
Projects
- Pleasant Hill United Church of Christ 10 W. Monument Street in Pleasant Hill, Ohio
- Hawthorn Hill (1912-1914) National Historic Landmark
- Engineers Club of Dayton (1918)[3] NRHP listed
- Liberty Tower (Dayton)
- Charles F. Kettering House (1914) National Historic Landmark. Destroyed by fire in 1997.
- Ashland National Bank building (1922), an 11-story bank building at the "heart of downtown" Ashland, Kentucky[5]
- Graphic Arts Building (1925), Dayton.[6]
- Dayton Power and Light Building [7] 601,607-609, 613-645 E. Third St., Dayton, Ohio. Listed in the National Register of Historic Places since April 12, 2006.
- Jenet-Roetter House (1913) 148 Squirrel Road in the Five Oaks District, Dayton, Ohio is a notable example of Prairie Style architecture and is designated as a Dayton Historic Landmark. [8]
References
- Vol. XXII No.5 October 23, 1919 Cornell Alumni News
- Howard Dwight Smith The Engineers Club of Dayton; Schenck & Williams architects Architectural record, Volume 45American Institute of Architects McGraw-Hill, 1919 Original from the University of Michigan Digitized Dec 12, 2007
- Engineers Club of Dayton Archived 2009-09-30 at the Wayback Machine The Engineers Club History
- Ashland By James Powers, Terry Baldridge
- Montgomery County / Dayton Graphic Arts Building Ohio Historic Preservation Office press release Ohio Historical Society
- Dayton Power and Light Building Group (added 2006 - District - #06000273) Also known as MOT-4716-15;MOT-4316-15 Montgomery County - 601,607-609, 613-645 E. Third St., Dayton National Register of Historic Places listing
- City of Dayton, Department of Planning, "Blueprint for Rehabilitation." Page 25. https://www.daytonohio.gov/DocumentCenter/View/538/Blueprint-For-Rehabilitation-PDF?bidId=