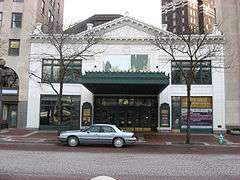Rubush & Hunter
Rubush & Hunter was an architectural firm in Indianapolis, Indiana in the United States. The firm was a partnership of Preston C. Rubush and Edgar O. Hunter. Preceded by P. C. Rubush and Company (1900-1905), Rubush & Hunter existed from 1905 to 1938. It designed many buildings that are listed on the U.S. National Register of Historic Places.
| Rubush & Hunter | |
|---|---|
 Circle Theater, Indianapolis, Indiana | |
| Practice information | |
| Partners | Preston C. Rubush Edgar O. Hunter |
Notable works
Works, with attribution either to the firm or to Rubush or Hunter individually, include:
- Circle Theater, built 1916, 45 Monument Circle, Indianapolis (Rubush & Hunter), NRHP-listed;[1] now known as Hilbert Circle Theatre
- Henry P. Coburn Public School No. 66, 604 E. 38th Street, Indianapolis (Rubush & Hunter), NRHP-listed[1]
- Columbia Club, built 1925, 121 Monument Circle, Indianapolis (Rubush & Hunter), NRHP-listed;[1] it includes architectural carving on the facade by Alexander Sangernebo.[2]
- Fidelity Trust Building, 148 E. Market Street, Indianapolis (Rubush & Hunter), NRHP-listed[1]
- Guaranty Building, 20 N. Meridian Street, Indianapolis, diagonally across Monument Circle from the Columbia Club; a 9-story speculative office building, again with Sangernebo providing the classical stone carvings for the facades
- HCS Motor Car Company, 1402 N. Capitol Ave., Indianapolis, Indiana, NRHP-listed[3]:8
- Indiana School for the Deaf, built 1911, 1200 E. 42nd Street, Indianapolis (Rubush & Hunter), NRHP-listed[1]
- Indiana Theatre, built 1927, 134 W. Washington Street, Indianapolis (Rubush & Hunter), NRHP-listed[1]
- Old Indianapolis City Hall, 202 N. Alabama Street, Indianapolis (Rubush & Hunter), NRHP-listed[1]
- Oriental Lodge No. 500, 2201 Central, Indianapolis, NRHP-listed[4]
- Indianapolis Masonic Temple, 525 N. Illinois Avenue, Indianapolis (Rubush, Preston C.), NRHP-listed[1]
- Reserve Loan Life Insurance Company, 429 N. Pennsylvania Street, Indianapolis (Rubush & Hunter), NRHP-listed[1]
- The Buckingham, 3101-3119 N. Meridian Street, Indianapolis (Rubush & Hunter), NRHP-listed[1]
- Madame C. J. Walker Building, 617 Indiana Avenue, Indianapolis (Rubush & Hunter), NRHP-listed[1]
- One or more works in the Washington Street-Monument Circle Historic District, roughly bounded by Delaware, Ohio, Capitol, and Maryland Streets, Indianapolis (Rubush & Hunter), NRHP-listed[1]
- H. P. Wasson and Company Building, 2 W. Washington Street and 2 N. Meridian Street, Indianapolis (Rubush & Hunter), NRHP-listed[1]
- YWCA Blue Triangle Residence Hall, 725 N. Pennsylvania Street, Indianapolis (Rubush, Preston C. & Hunter, Edgar O.), NRHP-listed[1]
gollark: Actually, it is, via GTech™ GGPS™.
gollark: I merely do not interact with this server much, because it's too active.
gollark: Of course I am.
gollark: You can see how this would not be ideal.
gollark: Mostly because it would take >5 minutes to transfer a potatOS update.
References
- "National Register Information System". National Register of Historic Places. National Park Service. March 13, 2009.
- "Columbia Club". National Park Service.
- "Indiana State Historic Architectural and Archaeological Research Database (SHAARD)" (Searchable database). Department of Natural Resources, Division of Historic Preservation and Archaeology. Retrieved 2016-08-01. Note: This includes Amy Kotzbauer (March 2008). "National Register of Historic Places Inventory Nomination Form: HCS Motor Car Company" (PDF). Retrieved 2016-08-01. and Accompanying photographs
- "Indiana State Historic Architectural and Archaeological Research Database (SHAARD)" (Searchable database). Department of Natural Resources, Division of Historic Preservation and Archaeology. Retrieved 2016-08-01. Note: This includes James A. Glass (June 2014). "National Register of Historic Places Inventory Nomination Form: Oriental Lodge No. 500" (PDF). Retrieved 2016-08-01., Site map, and Accompanying photographs
This article is issued from Wikipedia. The text is licensed under Creative Commons - Attribution - Sharealike. Additional terms may apply for the media files.