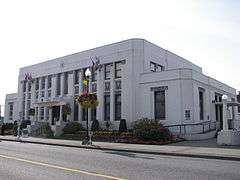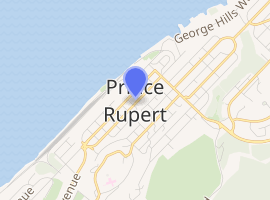Prince Rupert City Hall
The art deco Prince Rupert City Hall, in Prince Rupert, British Columbia, was originally constructed as the Federal Building in 1938.[1]
| Prince Rupert City Hall | |
|---|---|
 Prince Rupert City Hall | |

| |
| General information | |
| Architectural style | Art Deco |
| Location | 424 3rd Avenue West Prince Rupert, British Columbia V8J 1L7 |
| Coordinates | 54.31268°N 130.32541°W |
| Client | Department of Public Works |
| Technical details | |
| Floor count | 2 |
| Design and construction | |
| Architect | Max B. Downing |
The architect was Max B. Downing who persuaded the Department of Public Works to use "monolithic concrete" on the edifice instead of brick.[2] The result: the rather striking Prince Rupert Federal Building appeared in the northern B.C. community.
It was built in the fashionable art deco streamlined style; many years later decorative native motifs were incorporated into the front wall. It is one of only 2 existing Art Deco city halls in Canada; the other being Vancouver City Hall.
References
- Tourism Prince Rupert City Hall Prince Rupert City Hall
- Building The West, page 440 Building The West: Early Architects of British Columbia (page 440)
This article is issued from Wikipedia. The text is licensed under Creative Commons - Attribution - Sharealike. Additional terms may apply for the media files.