Plattenbau
Plattenbau (plural: Plattenbauten, German: Platte + Bau, lit. 'panel/slab' + 'building/ construction') is a building constructed of large, prefabricated concrete slabs. The word is a compound of Platte (in this context: panel) and Bau (building). Such buildings can and are most often found in housing development areas.
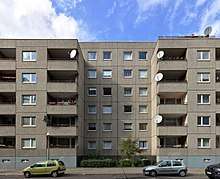
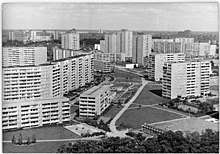
Although Plattenbauten are often considered to be typical of East Germany, the prefabricated construction method was used extensively in West Germany and elsewhere, particularly in public housing (see tower block). In English the building method is also called large panel system-building or LPS.
History
Prefabrication was pioneered in the Netherlands following World War I, based on construction methods developed in the United States. The first German use of plattenbau construction is what is now known as the Splanemann-Siedlung in Berlin's Lichtenberg district, constructed in 1926–1930.[1] These two- and three-storey apartment houses were assembled of locally cast slabs, inspired by the Dutch Betondorp in Watergraafsmeer, a suburb of Amsterdam.
In East Germany, Plattenbau areas have been designated as Neubaugebiet ("New development area"). Virtually all new residential buildings since the 1960s were built in this style, as it was a quick and relatively inexpensive way to curb the country's severe housing shortage, which had been caused by wartime bombing raids and the large influx of German refugees from further east. At the same time, many buildings from earlier eras had substantial drawbacks, such as coal heat, no hot running water, or bathrooms shared by multiple units. As these buildings fell into disrepair, many of their inhabitants moved into newer Plattenbau housing. Today, 'Plattenbau' are often no longer desirable, due in part to their rapid deterioration as a result of their cheap and quick construction methods, while older housing stock has undergone extensive renovation or been replaced with more modern dwelling units.
There were several common plattenbau designs. The most common series was the P2, followed by the WBS 70, the WHH GT 18, and Q3A. The designs were flexible and could be built as towers or rows of apartments of various heights.
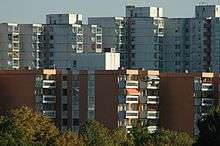
There have been projects with low rise "plattenbauten" such as the town of Bernau just north of Berlin. This town had an almost complete historic center of mainly wooden framed buildings within its preserved city walls. Most of these were torn down after 1975 and during the eighties to be replaced by 2–4 storey buildings constructed of prefabricated concrete slabs. This 'development' and 'modernization' is today regarded as disastrous, and an enormous cultural loss, with the town largely replaced by drab concrete buildings of exceeding mediocrity.
To fit in with the medieval church and the almost complete city wall, the houses used rather small design units and decreased in height the farther away they were from the Church and the nearer they came to the city wall. A similar project was the Nikolaiviertel around the historic Nikolai church in Berlin's old centre. In the case of the Nikolaiviertel the buildings were made to look more historic.
Plattenbau apartments were once considered highly desirable in East Germany, largely due to the lack of any other viable alternative. The main alternatives of the time were overcrowded, deteriorating prewar housing, often with wartime damage still visible, due to policies that chose not to repair the damaged housing stock. Since reunification a combination of decreasing population, renovation of older buildings, and construction of modern alternative housing has led to high vacancy rates, with some estimates placing the number of unoccupied units at around a million. Many plattenbau apartments were built in giant settlements, often on the edge of cities (such as Marzahn and Hellersdorf in Berlin and Halle-Neustadt), making them inconveniently located. Their inconvenient locations were likely also a factor in their rapid deterioration. However, despite the centrally located buildings of the International Building Exposition in Berlin, the neighbourhood today is not considered particularly desirable, and is characterised by deserted streets and apartment buildings isolated from one another in a lifeless garden.
While some plattenbau apartments have been renovated to a high standard, some are being torn down, although a lack of funds means many have been left to become derelict, as without extensive renovation, the cheap and low-quality construction of the original buildings meant that after only a few years, they had become severely deteriorated. Because of the modular construction some are dismantled and moved to a new location.
Eastern Berlin has many Plattenbauten: reminders of Eastern Bloc planned residential areas, with shops and schools in a ratio fixed to the number of residents. Berlin-based architect David Chipperfield has suggested that the plain appearance of Plattenbau housing does not promote gentrification, and may be a factor that helps preserve social continuity for local residents and neighborhoods.[2]
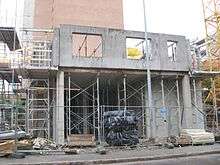
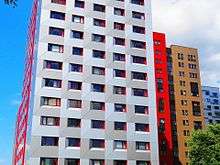
See also
- Gemeindebau (Austria)
- Hansaviertel
- Million Programme (Sweden)
- Khrushchyovka (Former Soviet Union)
- Panelház (Hungary)
- Panelák and Sídlisko (Czech Republic and Slovakia)
- Housing estate
- Affordable housing
- Public housing
- Subsidized housing
- Structural robustness
- Architecture
- Grosvenor Atterbury
- Unité d'Habitation
- Urban planning in communist countries
- Safety
References
- "Berlin im Detail: Splanemann-Siedlung".
- "Urban experiment Berlin" (video). Deutsche Welle - Arts 21. 2015-10-03. Retrieved 2015-10-08.
Sources
- Meuser, Philipp; Zadorin, Dimitrij (2016). Towards a Typology of Soviet Mass Housing: Prefabrication in the USSR 1955 – 1991, DOM publishers, Berlin. ISBN 978-3869224466.
- Meuser, Philipp (2019). Prefabricated Housing. Construction and Design Manual, DOM publishers, Berlin. ISBN 978-3-86922-021-5
External links
| Wikimedia Commons has media related to Plattenbau. |