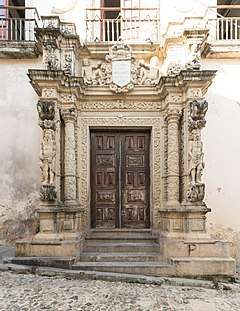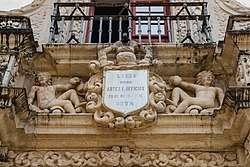Palace of Saldanha
The Palace of Saldanha (Portuguese: Solar do Saldanha, or Paço do Saldanha), is former residence in Salvador, Bahia, Brazil. It is located in the Historic Center of Salvador and was constructed in the early 18th century. The residence has two stories with an attic and is typical of colonial architecture of the period: the ground floor housed slaves and servants; the second floor was reserved for the family of the owner. Solar do Saldanha was listed as a historic structure by the National Institute of Historic and Artistic Heritage in 1938. Ana Maria Lacerda calls it an "icon of colonial architecture."[1][2][3][4]
| Solar do Saldanha | |
|---|---|
 | |
 Paço do Saldanha Location of Paço do Saldanha in Brazil | |
| Alternative names | Paço do Saldanha, Palace of Saldanha, Liceu de Artes e Ofícios, Arts and Crafts High School |
| General information | |
| Address | Rua Guedes de Brito, 14 |
| Town or city | Salvador |
| Country | Brazil |
| Coordinates | 12.974326°S 38.510828°W |
| Estimated completion | 18th century |
| Technical details | |
| Floor count | 2 |
National Historic Heritage of Brazil | |
| Designated | 1938 |
| Reference no. | 113 |
History
Colonel Antônio da Silva Pimentel acquired some houses belonging to the Order of the Third Carmelites on the site of the current house in 1699. Silva Pimentel paid 3,000 cruzeiros for the property and demolished the small homes to build a large house. Silva Pimentel died in 1706 and left the residence to his heirs. Dom Manoel Saldanha da Gama, from whom the house takes its name, acquired the home in 1762. Saldanha da Gama was the widower of Dona Joana Guedes de Brito, a daughter of Silva Pimentel. Saldanha da Gama is also noted as the son of the viceroy of India. The house was sold in 1770 to pay the debts of Manuel I of Portugal. The carpenter Antônio da Costa Barbosa carried out restoration works in 1787. Captain-General Simão Álvares da Silva acquired the house in 1791. He requested permission from the city council of Salvador to enlarge the structure in 1799. José Joaquim de Carvalho e Albuquerque, the second Baron of Pirajá, inherited the building in 1856.[1][2][3][4]
The house was acquired by the Lyceum of Arts and Crafts (Liceu de Artes e Ofícios) in 1874. The lyceum made numerous modifications to the buildings. The Solar do Saldanha was largely destroyed by fire on February 23, 1968. The fire lasted six hours and destroyed its original furniture, azulejos, chapel, paneled ceiling, roofs, and decorated screens. Its exterior walls remained and were stabilized between 1973 and 1974.[1][2][3][4]
The building was fully restored in 1992 and once again became home to the Lyceum.
Location
The Solar do Saldanha is located in the Historic Center of Salvador on the corner of Rua Guedes de Brito and Rua do Saldanha, a block from the Praça da Sé.
Structure

Solar do Saldanha has numerous structural elements common to Bahian residences of the 17th century. The house is closely aligned to the street. The ground floor was used for "services and commerce". The upper floor was reserved for the family. It was elaborately decorated and included a private chapel for use by the family and visitors. The house had a small attic with bedrooms.
The ground floor has five windows and a main door. The street side of the home facing Rua do Saldanha has two windows and seven doors. These include a carriage house and seven shops on two fronts, with several rooms, all with windows to the bottom. The upper floor had rooms rich with framing and carvings. A kitchen, pantry, and bathroom were likely added to the upper floor in the 19th century.[1][2][3][4]
Portal
The façade has a monumental, detailed portal of lioz stone. It extends from the sill to the cornice and incorporates atlantes, columns with a shaft surrounded by palm branches and floral motifs. The door is unique in its size and detail to Bahia, but is similar to others in Lisbon from the same period. The art historian Germain Bazin and others attribute the portal to Gabriel Ribeiro, designer of the façade of the Church of the Third Order of Saint Francis (Igreja da Ordem Terceira de São Francisco).[2][3]
Protected status
Solar do Saldanha was listed as a historic structure by the National Institute of Historic and Artistic Heritage in 1938.[1]
Access
Solar do Saldanha is not open to the public and may not be visited.
References
- Carrazzoni, Maria, ed. (1980). Guia dos bens tombados. Rio de Janeiro, RJ: Expressão e Cultura Pedidos pelo reembolso postal, EXPED-Expansão Editorial. pp. 494–495. ISBN 9788520800577.
- Lacerda, Ana Maria (2012). "The Palace of Saldanha (or the Arts and Crafts High School)". Lisbon, Portugal: Heritage of Portuguese Influence/Património de Influência Portuguesa. Retrieved 2018-08-15.
- "Solar do Saldanha". Brasília: Instituto do Patrimônio Histórico e Artístico Nacional. Retrieved 2019-10-07.
- Secretaria da Indústria, Comércio e Turismo (Bahia, Brazil) (1975). IPAC-BA: inventário de proteção do acervo cultural. 1 (2 ed.). Salvador, Brazil: Secretaria da Indústria e Comércio. pp. 205–206.CS1 maint: multiple names: authors list (link)