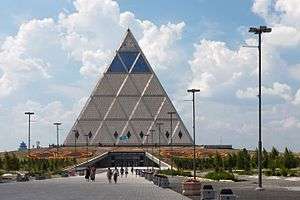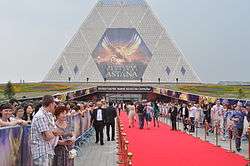Palace of Peace and Reconciliation
The Palace of Peace and Reconciliation (Kazakh: Бейбітшілік пен келісім сарайы, Beıbitshilik pen kelisim sarayı), also translated as the Pyramid of Peace and Accord, is a 62-metre-high (203 ft) pyramid in Nur-Sultan, the capital of Kazakhstan, that serves as a non-denominational national spiritual centre and an event venue. Designed by Foster and Partners,[1] with a stained glass apex and windows by architectural artist Brian Clarke,[2] the Palace was constructed to house the triennial Congress of Leaders of World and Traditional Religions, and completed in 2006.[3]
| Palace of Peace and Reconciliation | |
|---|---|
Бейбітшілік пен келісім сарайы | |
 | |

| |
| Alternative names | Pyramid of Peace and Accord |
| General information | |
| Status | Complete |
| Location | Nur-Sultan, Kazakhstan |
| Coordinates | 51°7′23″N 71°27′49″E |
| Construction started | 2004 |
| Completed | 2006 |
| Opening | September 1, 2006 |
| Owner | City of Nur-Sultan |
| Height | |
| Roof | 62 m (203 ft) |
| Technical details | |
| Floor area | 28,000 m2 (300,000 sq ft) |
| Design and construction | |
| Architect | Foster and Partners |
| Structural engineer | Buro Happold |
History
Built by Sembol Construction at a cost of 8.74 billion Kazakh tenge (about $58 million), the project was conceived as a permanent venue for the Congress of Leaders of World and Traditional Religions, which meets once every three years around a huge round table in the apex of the pyramid. In 2011 and 2013, the International Astana Action Film Festival was held in the Palace.
Building
The pyramid portion of the building is 62m high and sits on a 15-metre-high (49 ft) earth-covered block. All of this construction is above ground level. Though the landscaping of the park rises up to cover the lower levels, these are not in fact basements.
The structure is made up of five "stories" of triangles, each of which is 12 m per side. The lower portions, three "stories" of triangles, are clad in pale granite. The upper two rows of triangles, four triangles per side, are clad in 9700 square feet of stained glass,[4] an artwork by architectural artist Brian Clarke which forms the glazed apex,[5] and incorporates ceramic glaze screen-printed imagery of doves in flight,[6] as do the twenty eight diamond-shaped stained glass windows on the four sides of the lower level of the building, which total 1076 square feet.
Construction is of steel frame for the pyramid and concrete for the lower levels. The engineers had to design the building to withstand expansion and contraction due to temperature variations of over 80 °C, from -40 to over 40 °C - leading to an expansion of the building of up to 30 cm.[7] Due to the extreme climate of the city, the engineers locked down one corner of the pyramid, and placed the three other corner on bridge bearings, a common technique for building bridges, but used in a building for the first time.[8]
The Pyramid contains accommodations for different religions: Judaism, Islam, Christianity, Buddhism, Hinduism, Daoism and other faiths. It also houses a 1,300-seat opera house,[9] a national museum of culture, a new "university of civilization", a library and a research center for Kazakhstan's ethnic and geographical groups. This diversity is unified within the pure form of a pyramid, 62 m (203 ft) high with a 62x62m (203x203ft) base. The building is conceived as a global center for religious understanding, the renunciation of violence and the promotion of faith and human equality.
The Pyramid of Peace expresses the spirit of Kazakhstan, where cultures, traditions and representatives of various nationalities coexist in peace, harmony and accord. Bathed in the golden and pale blue glow of the stained glass (colors taken from the Kazakhstan flag), 200 delegates from the world's main religions and faiths will meet every three years in a circular chamber based on the United Nations Security Council meeting room in New York.
The building was designed by the British architects Foster and Partners (lead design). Turkish architectural firm Tabanlıoğlu Architects undertook construction information packages for the Foster design and engineers Buro Happold undertook lead structural and services design.[1] The Foster team was led by architects Nigel Dancey, Peter Ridley and Lee Hallman. Sembol Construction undertook a Design and Build contract, and were ultimately responsible for the final details and finishes, some of which varied considerably from the Foster and Tabanlıoğlu (Tabanlioglu) intent. Auditorium and performance equipment design was by Anne Minors Performance Consultants and acoustics by Sound Space Design.
Gallery
 A night view of the Pyramid of Peace.
A night view of the Pyramid of Peace. The palace on a 2005 Kazakh Stamp.
The palace on a 2005 Kazakh Stamp..jpg)
.jpg) Building entrance.
Building entrance.- Internal view of the stained glass apex, through the central congress table.
 Red carpet during the International Astana Action Film Festival.
Red carpet during the International Astana Action Film Festival.
References
- "Palace of Peace and Reconciliation". Foster + Partners. Foster + Partners. Retrieved 18 October 2019.
- Vaughan, Richard (4 September 2006). "Foster's Peace Pyramid completed". Architect's Journal. EMAP Publishing Limited. Retrieved 18 October 2019.
- Pearman, Hugh. "Foster designs the pyramid of peace". The Times. The Sunday Times. Retrieved 18 October 2019.
- Mayer, Gabriel, ed. (2013). "Artist Portrait Brian Clarke". Architecture - Glass - Art. Munich: Hirmer. p. 234. ISBN 978-3-7774-5251-7.
- Moore, Rowan. "Astana, the futuristic frontier of architecture". The Guardian. Guardian News & Media Limited. Retrieved 18 October 2019.
- "The glass pyramid that reveals Kazakhstan's ambitions". BBC News Magazine. BBC News. Retrieved 18 October 2019.
- "The Palace of Peace and Reconciliation in Astana". architectism.com. Retrieved 2017-10-27.
- Daisy Carrington (13 July 2012). "Astana: The world's weirdest capital city". Cnn.com.
- http://astana-piramida.kz/en/opera-hall/
External links
- Official Website Congress of Leaders of World and Traditional Religions
- Official Website of Palace of Peace and Reconciliation
- Anne Minors Performance Consultants - project theatre consultant
- Sound Space Design, project acoustics consultant
- Hugh Pearman, "Gabion: The pyramid of peace: Norman Foster assumes the monumental mantle of Boullée. In Kazakhstan", expanded version of original story in The Sunday Times (London), February 20 2005, on hughperman.com
- Hugh Pearman, "Architecture: One steppe beyond", The Times (London), September 3, 2006
- "Pyramid puts President on map", The Times (London), October 17, 2006
- "Foster completes in Kazakhstan", World Architecture News, September 4, 2006