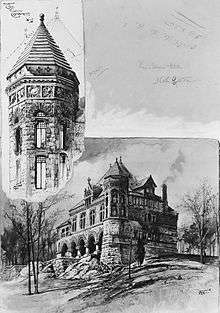Oakes Ames Memorial Hall
Oakes Ames Memorial Hall is a historic hall designed by noted American architect H. H. Richardson, with landscaping by Frederick Law Olmsted. It is located on Main Street in the village of North Easton in Easton, Massachusetts, immediately adjacent to another Richardson building, Ames Free Library.
Oakes Ames Memorial Hall | |
U.S. National Historic Landmark District Contributing Property | |
| Location | Easton, Massachusetts |
|---|---|
| Coordinates | 42°4′2″N 71°6′18″W |
| Built | 1879-1881 |
| Architect | Henry Hobson Richardson |
| Architectural style | Richardsonian Romanesque |
| Part of | H. H. Richardson Historic District of North Easton (ID87002598) |
| Significant dates | |
| Designated NHLDCP | December 23, 1987 |
| Designated CP | November 3, 1972 |
History

The hall was built 1879-1881 as a gift to the town from children of Congressman Oakes Ames. It was originally intended for use as a Town Hall but in practice has mainly served as a meeting space for private groups. It was due to dissent amongst different groups in the town at the time that the Oakes Ames Memorial Hall was never used for its intended purpose as the town hall, and to this day the Frothingham House is used for this purpose.
Features
The structure's main facade, altogether 96 feet (29 m) long by 51 feet (16 m) deep, presents an arcade of five massive arches with a row of windows set above and an octagonal tower at its right corner. Its first floor is constructed of native, pinkish-gray North Easton granite with Longmeadown brownstone trim. The second floor is brick, with a north-facing dormer half finished in timber and stucco. The steeply peaked roof above is finished in red tile. The front's third-floor, dormer window is wreathed with sculpted foliage, and displays the initials O. A. and twelve signs of the zodiac.
The main hall inside is on the second floor, and 59 feet (18 m) long by 47 feet (14 m) wide with a 20-foot (6.1 m) height. It contains a stage (26 by 18 feet). This arrangement proved impractical due to inadequate stairway access to the hall. The first floor contains a small meeting room and service rooms; the attic contains a Masonic hall.
Gallery
 Oakes Ames Memorial Hall
Oakes Ames Memorial Hall- Side view
- Facade detail
- Detail
- Tower detail
- Oakes Ames Memorial Hall with Ames Free Library in background
References
- Oakes Ames: A Memoir with an Account of the Dedication of Oakes Ames Memorial Hall at North Easton, Massachusetts, November 17, 1881, printed at the Riverside Press, 1883, pages 55–57.
- Jeffrey Karl Ochsner, H. H. Richardson: Complete Architectural Works, MIT Press, 1985, pages 33–34. ISBN 0-262-65015-0.
- Easton Historic Society (with photos)
External links

- Official website