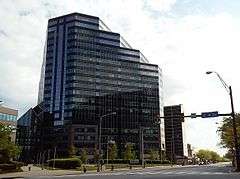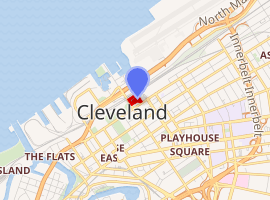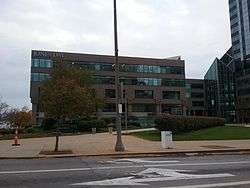North Point Office Building and Tower
The North Point Office Building and Tower (also known as North Point I and II) is a complex consisting of a skyscraper and an office building. It is located in downtown Cleveland, Ohio at the northeast corner of East 9th Street and Lakeside Avenue. It is the home of Cleveland founded law firm, Jones Day.[1]
| North Point Tower | |
|---|---|
 | |

| |
| General information | |
| Type | Office |
| Location | 901- 1001 Lakeside Avenue Cleveland, Ohio 44114 United States |
| Construction started | 1989 |
| Completed | 1990 |
| Height | |
| Roof | 86.86 m (285 ft) |
| Technical details | |
| Size | 587,000 sq. ft. |
| Floor count | 20 |
| Design and construction | |
| Architect | Payto Architects, Inc. |
Proposal
North Point Tower was proposed by Cleveland Press owner Joseph Cole in 1979. In March 1980, The North Point Plan was revealed as a 500-foot (150 m), 41-story office tower with a glass-enclosed atrium. There were plans to build a hotel on the site and an atrium displaying Press printing machines to the public. The tower would have been built on top of the 1957 structure. When the Cleveland Press folded on June 17, 1982, the North Point Plan did too.
Construction of a more modest North Point I began in 1983,[2] and the Cleveland Press building was demolished. It was completed in 1985. North Point II (North Point Tower) was added in 1990.
Design

North Point I (North Point Building) is an unusual office structure with seven levels. Five of the levels are above grade with two below, atop foundation of the former Press building. Its most distinctive features are its large triangular floor plans, which are split by a nine story glass angled atrium with views of Cleveland's lakefront and North Coast Harbor.[3] It is also linked by a 1,000 car parking garage to the north and its counterpart, North Point II to the east. Jones Day is headquartered in Phase I.
North Point II (North Point Tower) reaches 20 stories and 286 ft (87 m). It holds 587,000 square feet (54,500 m2) of office space and is clad in colorful tile panels.[4] It was designed by Cleveland architect Jerry Payto. The two phases (North Point I and North Point II) were built at a combined cost of $125 million and were privately financed.[5]
External links
| Wikimedia Commons has media related to North Point Tower. |
References
- "Cleveland, North Point". Retrieved on 2015-10-21
- Van Tassel, D.D. & Grabowski, J.J. (1987). Erieview. The encyclopedia of Cleveland history. Bloomington, Indiana:Indiana University Press.
- Whelan, N. (1989). Reaching for the sky. Cleveland: Shaping the Vision. Chatsworth, California:Windsor Publishing.
- "North Point Tower". Retrieved on 2015-10-21
- "North Point Office Complex". Retrieved on 2015-10-21
- Toman, James. Cleveland's Changing Skyline, 1984. Cleveland Landmarks Press. ISBN 0-936760-03-6.