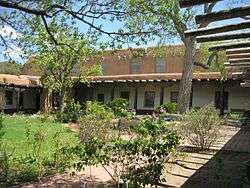National Park Service Southwest Regional Office
The National Park Service Southwest Regional Office, also known as National Park Service Region III Headquarters Building, is located at 1100 Old Santa Fe Trail in Santa Fe, New Mexico. The office provides support services for Park Service properties throughout the intermountain region of the American Southwest. The building, designed by NPS architect Cecil J. Doty, it is a traditional adobe building, built the 1930s by crews of the Civilian Conservation Corps. It is the largest adobe office building in the nation, and a masterpiece of Spanish Pueblo Revival architecture. It was designated a National Historic Landmark in 1987.[2][3][4] It is open to the public during normal business hours; tours are not normally given.
National Park Service Southwest Regional Office | |
 | |
  | |
| Location | 1100 Old Santa Fe Trail, Santa Fe, New Mexico |
|---|---|
| Coordinates | 35°40′1″N 105°55′21″W |
| Area | 8 acres (3.2 ha) |
| Built | 1939 |
| Built by | Civilian Conservation Corps, Et al. |
| Architect | Cecil Doty |
| Architectural style | Mission, Spanish Revival |
| NRHP reference No. | 70000067[1] |
| NMSRCP No. | 144 |
| Significant dates | |
| Added to NRHP | October 6, 1970 |
| Designated NHL | May 28, 1987[2] |
| Designated NMSRCP | May 21, 1971 |
Architecture and history
In the early 1930s, the United States National Park Service was reorganized in anticipation of an increase in the number of parks the service would have to manage. A need for a centralized office for the southwest region was identified at that time, resulting in the design and construction of this building in the 1930s. It was designed in 1937by Park Service architect Cecil Doty, who chose the Spanish Pueblo Revival. It was built by crews of the Civilian Conservation Corps with funding from the Works Progress Administration. They formed the bricks for the walls on site, and also constructed some of the furnishings, which were also designed by Doty. The building is at 24,000 square feet (2,200 m2) the largest known adobe office building, emulating in its style and layout the forms of traditional adobe architecture common to the region.[4]
The office is located in a somewhat rural setting southeast of downtown Santa Fe, on the south side of Old Santa Fe Trail at its junction with Camino del Montel Sol, and just north of Santa Fe's major museum district. It is organized in the form of a traditional mission compound, with a central patio. The main wing on the east side of the patio is two stories in height, and is where the main entrance and lobby space are located. The walls, built out of adobe and finished in cement stucco, vary in thickness between 4.9 feet (1.5 m) and 3 feet (0.91 m). The main lobby space has flagstone floors, while more functional areas of the building have carpeted concrete floors.[4]
See also
References
- "National Register Information System". National Register of Historic Places. National Park Service. July 9, 2010.
- "National Historic Landmarks Survey, New Mexico" (PDF). National Park Service. Retrieved January 7, 2017.
- ""Architecture in the Parks: A National Historic Landmark Theme Study: National Park Service Southwest Regional Office", by Laura Soullière Harrison". National Historic Landmark Theme Study. National Park Service. Retrieved 2008-02-26.
- Laura Soullière Harrison (1987). "National Register of Historic Places Inventory-Nomination: National Park Service Region III Headquarters Building / National Park Service Southwest Regional Office (preferred)" (pdf). National Park Service. Cite journal requires
|journal=(help) and Accompanying 17 photos, exterior and interior, from 1985 (32 KB)
| Wikimedia Commons has media related to National Park Service Southwest Regional Office. |