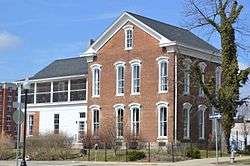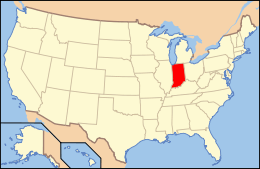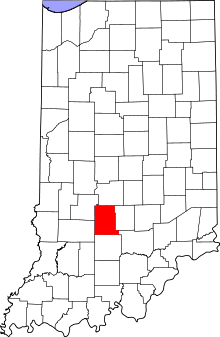Millen-Chase-McCalla House
Millen-Chase-McCalla House, also known as the Topolgus Building, is a historic home located at Bloomington, Monroe County, Indiana. The original section was built in 1844, and now forms the two-story brick rear wing. The two-story, brick main section was added in 1854, to form a two-thirds I-house. The house was remodeled in 1871 in a combination of Greek Revival and Italianate style architecture. It rests on a limestone foundation and has a side-gable roof. The interior has undergone renovation for commercial uses a number of times; in 2011 it was rehabilitated for use as a restaurant.[2]:4–5
Millen-Chase-McCalla House | |
 Millen-Chase-McCalla House, March 2016 | |
  | |
| Location | 403 N. Walnut St., Bloomington, Indiana |
|---|---|
| Coordinates | 39°10′11″N 86°32′02″W |
| Area | Less than 1 acre (0.40 ha) |
| Built | 1844, 1854, 1871, c. 1935 |
| Built by | Millen, William; Chase, Aaron; McCalla, John |
| Architectural style | Greek Revival, Italianate, Two-thirds I-house, Bungalow/craftsman |
| NRHP reference No. | 14000076[1] |
| Added to NRHP | March 26, 2014 |
It was listed on the National Register of Historic Places in 2014.[1]
References
- "National Register of Historic Places Listings". Weekly List of Actions Taken on Properties: 3/24/14 through 3/28/14. National Park Service. 2014-04-04.
- "Indiana State Historic Architectural and Archaeological Research Database (SHAARD)" (Searchable database). Department of Natural Resources, Division of Historic Preservation and Archaeology. Retrieved 2016-05-01. Note: This includes Danielle Bachant-Bell (May 2012). "National Register of Historic Places Inventory Nomination Form: Millen-Chase-McCalla House" (PDF). Retrieved 2016-05-01. and Accompanying photographs.
This article is issued from Wikipedia. The text is licensed under Creative Commons - Attribution - Sharealike. Additional terms may apply for the media files.


