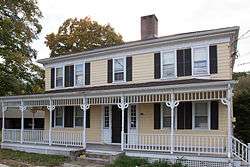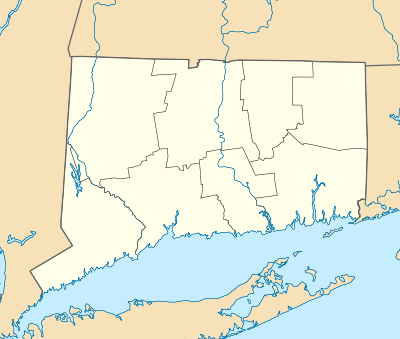Marvin Tavern
The Marvin Tavern, also known as Matthew Marvin House, is a historic house at 405 Danbury Road in Wilton, Connecticut. It is a 2-1/2 story wood frame structure, with a hip roof and a large central chimney. Although it was built c. 1760, its most prominent feature is its porch, added c. 1880, which features turned posts, a spindled frieze, and decorative jigsawn brackets. It is also of interest to architectural historians for a number of features, including its flared eaves, which are rare in the region before the 19th century.[2]
Marvin Tavern | |
 | |
  | |
| Location | 405 Danbury Rd., Wilton, Connecticut |
|---|---|
| Coordinates | 41°12′42″N 73°25′58″W |
| Area | 0.6 acres (0.24 ha) |
| Built | 1760 |
| Architect | Marvin, Matthew V. |
| Architectural style | Colonial, Georgian, Queen Anne |
| NRHP reference No. | 84000806[1] |
| Added to NRHP | April 26, 1984 |
The house was listed on the National Register of Historic Places in 1984.[1]
References
This article is issued from Wikipedia. The text is licensed under Creative Commons - Attribution - Sharealike. Additional terms may apply for the media files.