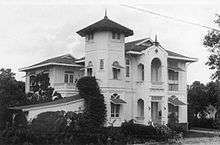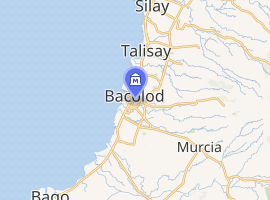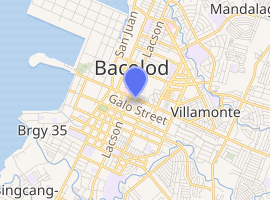Mariano Ramos Ancestral House
The Mariano Ramos Ancestral House is the home of the late Mariano Ramos , first appointed Presidente Municipal of Bacolod, Philippines. It was built in the 1930s and its architecture is a combination of Castilian and Tuscan and comprises three storeys including the tower room, known as the torre and it is beside the Dizon-ramos museum.
 The Mariano Ramos Ancestral House along #44 Burgos Street, Bacolod Cit | |

| |
| Established | 1930 |
|---|---|
| Location | Bacolod Negros Occidental Philippines |
| Coordinates | 10.6707°N 122.9520°E |
| Type | ancestral house |
| Owner | Mariano Ramos |
| Website | Official website |
Building details | |

| |
| General information | |
| Status | Complete |
| Type | House |
| Architectural style | Castilian Spanish and Tuscan Order architecture |
| Town or city | Bacolod city, Negros Occidental |
| Country | Philippines |
| Current tenants | Romulo V. Ramos |
| Construction started | 1930 |
During World War II, Bacolod City was occupied by the Japanese forces in May 21, 1942 under the command of Lieutenant General Takeshi Kono,[1] the Japanese commanding officer of the 77th Infantry Brigade, 102nd Division. The House of Don Mariano Ramos, being the tallest building in the city, was seized by the Japanese, and used it as the watchtower over the city. His family was forced to retreat at the Municipal of Murcia, where they spent most of their time during the war era. The city was liberated by joint Filipino and American forces on May 29, 1945. It took time to rebuild the city after liberation Don Mariano were saved from destruction by the retreating Japanese forces
Prominence in the 1930s
On a short stretch of Burgos Street,[2] once known as "Millionaires' Row",[3] still stands several grand houses belonging to some of the richest and landed families of Bacolod City. The Ramos house, considered one of the most prominent of these houses, is the house built by the Ramos family patriarch Don Mariano Ramos, the first Municipal President or Mayor of Bacolod City.
In 1935, he commissioned a certain Architect Mendoza of Manila to design and build a house for him in the Castilian and Tuscan style.
The most prominent feature of the house is the three-storey octagonal tower that gave the owners a panoramic view of the city and the surrounding landscape. At the rear portion of the house is a rounded balcony adjacent to the master bedroom.
Don Mariano Ramos loved to entertain. Many elegant parties were held here attended by the crème de la crème (English: best of the best) of Bacolod society and visited by both local and national government officials. One such guest was Mariano's close friend and classmate, Philippine President Manuel L. Quezon.
Legendary in those days were his twenty or more cars of different makes chauffeured by Spanish mestizo and Filipino drivers.
Present day
Today, the house of Don Mariano Ramos is cherished by the descendants of his eldest son, Romulo V. Ramos.
See also
- Balay Negrense
- The Ruins (mansion)
- Hacienda Rosalia
- Siliman Hall (Anthropology museum)
- Dizon-ramos museum
- Museo negrense de la salle
References
- Glady Reyes. "The Don Mariano Ramos Ancestral House". Experience Negros: Travel and Style.
- "Mariano Ramos Ancestral House". Wikimapia.org.
- Enrico Dee. "Don Mariano Ramos Ancestral House". Byahilo.com.