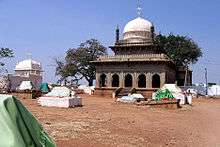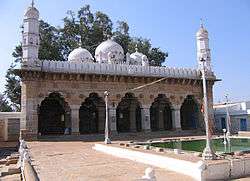Mallik Rehan Tomb, Sira
Mallik Rehan Tomb, Sira also known as Mallik Rehan Dargah in Sira in Karnataka, India is a mausoleum built over the grave of Mallik Rehan who was governor of Sira province.[1][2]
| Mallik Rehan Tomb, Sira | |
|---|---|
 Mallik Rehan Tomb, Sira | |
| Religion | |
| Affiliation | Islam |
| Year consecrated | 1651 |
| Status | Active |
| Location | |
| Location | Sira, India |
| Municipality | Sira Municipal Corporation |
| State | Karnataka |
 Location in Karnataka, India | |
| Geographic coordinates | 13.74°N 76.90°E |
| Architecture | |
| Type | Tomb |
| Style | Sarascenic architecture |
Location
The tomb is located in the Sira town which is a taluk in Tumkur District in the Province of Sira in the Indian State of Karnataka. It is a municipal town on the National Highway (NH-4) (from Bangalore to Pune),[1] and is 123 kilometres (76 mi) away from Bangalore.[2]
History
Sira was, initially from 1638 to 1687, under the Bijapur Kings. During this period, Mallik Rehan was appointed the Subahdar or Governor of Sira from 1638 to 1650. Mallik Rehan was revered as a holy man by local people who gave him the honorific title of "Hazrath Mallik Rehan Rahmatullah Alai". From 1687 to 1757, it became the Suba or Province of Sira under the Mughal rule and Sira town was the declared capital of the province. From 1757 to 1759, the Marathas ruled over the province after defeating the Mughals; however the Mughals took back the rulership of the province. In 1761, Haidar Ali, who claimed independence from the Mughal Empire was known as the "Nawab Haider Ali Bahadur" of the province; the Marathas had defeated him from 1766 to 1774 but his son Tipu Sultan recaptured it. Then the province came under the British administration.[1]
In October 2012, under the High Court order, the Hazrath Malik Rehan Dargah- Wakf was brought under Section 65 of the Wakf Act, 1995 by the Karnataka State.[3]
Features
The tomb, which is a protected monument under the Archaeological Survey of India (ASI), is located close to the Jama Masjid, Sira. The tomb built in 1651 in saracenic architectural style is a prominent edifice in the town. An arcade forms the outer periphery of the tomb which has a central hall. A "sloping overhang" with curvilinear sculptures form its brackets. The dome is "three quarters hemispherical" with the corners crowned with "domical finials" in the architectural style of the Adil Shahis.[1][2]
Other structures

Apart from the Kasturi Rangappa Nayaka Fort, the Juma Masjid close to the tomb was built in 1696. The masjid is decorated with five arches in the facade. Ornamented parapet walls are built above the arches. The roof of the masjid is made up of three domes.[2]
References
- "Tourism Sira". Sira Municipal Administration. Archived from the original on 1 June 2014. Retrieved 14 April 2016.
- George Michell (1 May 2013). Southern India: A Guide to Monuments Sites & Museums. Roli Books Private Limited. pp. 192–. ISBN 978-81-7436-903-1.
- "Hazrath Malik Rehan Darga ... vs Karnataka State Board Of Wakfs". Karnataka High Court. 8 October 2012. Retrieved 14 April 2016.