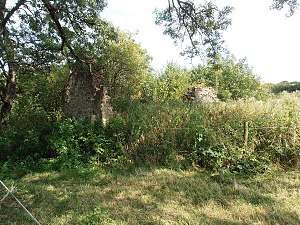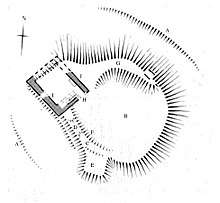Llanquian Castle
The Llanquian castle (also called Languian castle and historically called the Manor of Languian) is a castellated mansion located in the village of Llanblethian, Cowbridge, Wales. The 12th century ruins lay surrounded by woods off Lanquian Road, hence the fort's name.

History
In the late 11th/early 12th century, Robert Fitzhamon conquered Wales for the Normans. Among the men who initially marched into the Vale of Glamorgan with him was Robert de Wintona (variantly called Robert de Wincestria). Fitzhamon later granted twelve people (not to be confused with the Twelve Knights of Glamorgan) lands to establish lordships over, and Robert was one of them. Settling himself near modern-day Cowbridge, Robert established a manor on land then-called Languian, which he became lord over along with Llandow. His castle was built in a valley later named for one family of his descendants, the Wilkins (Welsh: pant Wilkyn, literally "Wilkyn's hollow").
The castle was rebuilt through stronger stonework in the 13th century, today the manor is little more than overgrown ruins. Surveys of the ruins performed by George Thomas Clark in 1872 indicate the remains were in a much better condition then than they are today.
Layout
The manor today is little more than the scant remains of a motte and a ditch, found on a hill, measuring 32.5m in diameter at its base and 20 m at its summit, in an otherwise flat area. This 20 m summit is a knoll that eventually stretches down into a dry ditch on all sides, rising above the hill à la a step pyramid. The area is located on the western-most side of the valley (pant Wilkyn), which provided a natural means of protection. The entire hill is almost impossible to see unless being approached from the southwest, providing an unprecedentedly secure position. The ditch, located on the hill's summit, show the remains of a curved bank, 10 m long and 0.5m deep, that is thought to have once masked an oval-shaped wall measuring anywhere between 18-20m in diameter. There are remains of a stone bank around the perimeter on the west and south. An outer ditch is best preserved in the north-eastern sector of the area, where it is 6.0m wide, and 1.0m deep. It runs to a 3.0m wide berm on the south-east, and there are further traces of the ditch on the south-west and western slopes. Beyond the outer ditch, the hill suddenly cuts off as it forms the valley wall.
Also on the north-west side of the mound, the remains of a square stone building projects on an angle from the hill. Of this structure only two walls remain: the L-shaped south wall and the fragmented east wall. These walls stand at a height of a mere 0.6m, and are deteriorating. George Clark records the height of both walls surpassing 3.0 meters during his 1872 survey of the ruins (his identification of the structure being the castle's enceinte also indicate more of the walls were still standing), whereas investigation in 1991 showed significant damage – the south wall stood at 1.5m, and the east wall at 1.0m. Regardless of how large Clark's dimensions seem in hindsight, the walls were clearly much larger in their original state, as the remains of a doorway found on the southern wall has a width of one meter. While the true size of the structure can't be positively determined, the length of the walls can be found thanks to the remains of stone mountings found around the area – which indicate some walls reached 8 m in length, and were not of uniform thickness. The first floor of the building has not survived – in fact the ground level has degraded so much that the vaulted cellar has also eroded up until the springing of the cellar vaults. Accessed by a small staircase, now lying in ruins along the eastern wall, the basement was a vaulted chamber measuring 6.2 x 5.6m, now completely filled by rubble. The building was probably a farm, and built on a later date than most of the castle, as most of it rests on what is clearly an extension of the knoll. George Clark dated this tower to the reign of Henry III, and his lack of mention of the vaulted basement indicates that the floor hadn't deteriorated yet.
The western side of the hill contains a small bank, which runs from the square building on the NW corner of the mound, to a mysterious protrusion from the natural slope of the knoll, which forms a small platform. Clark hypothesized the foundations of a watchtower were obscured by this platform. A small area in the center of the lesser bank rises for about 3 m before becoming a depression again, leading some to theorize this raised platform may have been an entrance point for the castle.
Towards the NE side of the mound is a heap of stone and earth, measuring 8x5x1m in height. It might be fallen masonry, but is more likely a spoil heap, or perhaps clearance of the stone bank from the north and east sides of the summit. The north side of the summit houses a small mound, one meter in height, stretching from the NW building almost to the eastern corner of the knoll, on which stonework which may show evidence of tumbled walling is found.

B. Knoll
C. Lesser mound
D. Entrance area?
E. Knoll platform
F. Curved bank
G. Tumbled walling mound
H. Doorway
I. South wall
J. East wall
References
- Royal Commission on the Ancient and Historical Monuments of Wales (1991). An Inventory of the Ancient Monuments in Glamorgan: Volume III: Medieval secular monuments. The early castles – from the Norman Conquest to 1217: Volume III: Medieval secular monuments. The early castles – from the Norman Conquest to 1217. Royal Commission on the Ancient and Historical Monuments of Wales. pp. 263–265. ISBN 978-0-11-300035-7.
- George Thomas Clark (1884). Mediæval Military Architecture in England. Wyman & Sons. pp. 201–203.
- Llanquian Castle The Glamorgan-Gwent Archaeological Trust Historic Environment Record
- LLANQUIAN CASTLE http://www.coflein.gov.uk/