Laurent Vallon
Laurent Vallon (1652-1724) was a French architect, mostly active in the Provence. Many of his buildings are now listed as Monument historiques.[1]
Laurent Vallon | |
|---|---|
| Born | 1652 |
| Died | 1724 |
| Nationality | French |
| Occupation | Architect |
| Children | Georges Vallon |
Biography
Early life
Laurent Vallon was born in 1652. He received his training from Jacques and Jean Drusian.[2]
Career
He designed several Hôtel particuliers. In Aix-en-Provence, he was commissioned by Henri Reynaud d'Albertas (1674-1746) to design the Hôtel d'Albertas with Jean Lombard, which is listed as Monument historique.[1] It is located on the Place d'Albertas, which was designed by his son Georges and is also listed.[1] Together with Jean Daret and Jean Jaubert, he also designed the Hôtel d'Olivary located at 10 rue du Quatre-Septembre, also listed.[1] He also designed the facade of the Hôtel de Grimaldi-Régusse, a listed building located at 26, rue de l'Opéra.[3]
Additionally, he designed several Roman Catholic convents and a church. Together with Joseph Jaubert and Jean Vallon, he designed the Collège Mignet located on the rue Cardinale, then two Roman Catholic convents known as Couvent des Bénédictines (for the Order of Saint Benedict) and Couvent des Ursulines (for the Ursulines); it is listed.[1] On his own, he designed another convent, this time for the Jesuits, known as the Couvent des Jésuites located at 20 rue Lacépède, which is also listed.[1][4] Additionally, with Thomas Veyrier (1658-1736), he designed the Chapel of the Oblates located at 52-60 Cours Mirabeau, also listed.[1] Moreover, he designed the Église de la Madeleine in Aix, which was built from 1691 to 1703.[1][5][6] He also designed the Église Saint-Jean-Baptiste du Faubourg, located at 36 cours Sextius in Aix, built from 1697 to 1702, and listed since 1983.[7][8]
With his son, he designed the Halle aux grains, another listed building since 1983, which was built from 1717 to 1759 and now houses a post office and a library.[9]
In Marignane, together with Jean Daret, he designed the Château des Covet, which now serves as the townhall, also listed.[1]
Personal life
He had a son, Georges Vallon (1688-1767), who was also a renowned architect. He died in 1724.
Gallery
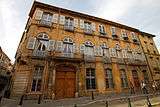 Hôtel d'Albertas (designed with Jean Lombard) in Aix-en-Provence
Hôtel d'Albertas (designed with Jean Lombard) in Aix-en-Provence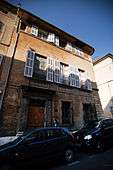 Hôtel d'Olivary (designed with Jean Daret and Jean Jaubert) in Aix-en-Provence
Hôtel d'Olivary (designed with Jean Daret and Jean Jaubert) in Aix-en-Provence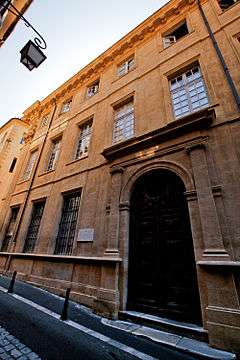 Hôtel de Grimaldi-Régusse in Aix-en-Provence, whose facade he designed
Hôtel de Grimaldi-Régusse in Aix-en-Provence, whose facade he designed- Collège Mignet, formerly the Couvent des Bénédictines and the Couvent des Ursulines, (designed with Joseph Jaubert and Jean Vallon) in Aix-en-Provence
- Couvent des Jésuites in Aix-en-Provence
- Facade of the Chapel of the Oblates in Aix-en-Provence
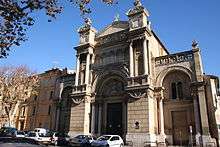 Église de la Madeleine (facade by Henri Révoil) in Aix-en-Provence
Église de la Madeleine (facade by Henri Révoil) in Aix-en-Provence- Église Saint-Jean-Baptiste du Faubourg in Aix-en-Provence
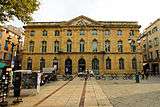 Halle aux grains (designed with his son) in Aix-en-Provence
Halle aux grains (designed with his son) in Aix-en-Provence
References
- French Ministry of Culture
- Inès Castaldo, Le Quartier Mazarin. Habiter noblement à Aix-en-Provence. XVIIe ‑ XVIIIe siècles, colloque « Le Temps de l'Histoire », Aix-en-Provence: Publications de l'Université de Provence, 2011, p. 193
- Culture 13: Hôtel de Grimaldi-Régusse Archived 2013-12-18 at the Wayback Machine
- Jean-Jacques Gloton, Bibliothèque des écoles francaises d'Athènes et de Rome, E. de Boccard, 1979, Volume 237, Issue 2, p. 336
- Liliane Counord, Jean-Paul Labourdette, Gérard Bernar, Dominique Auzias, Provence, Le Petit Futé, 2010, p. 166
- Dominique Auzias, Jean-Paul Labourdette, Provence, Le Petit Futé, 2013, p. 172
- Aix-en-Provence Tourism: Église Saint-Jean-Baptiste du Faubourg
- Culture 13
- Albert Aynaud, Aix-en-Provence, ses fontaines et leurs secrets, 10, bd Roi-René, 1969, p. 77