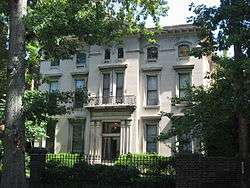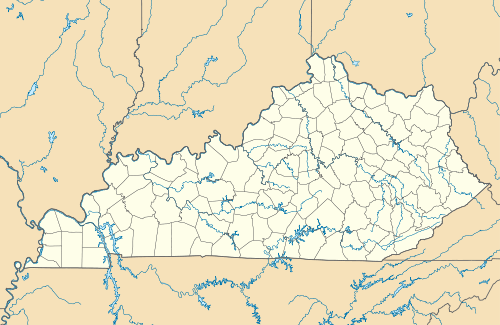Landward House
The Landward House is a brick Italianate mansion with a limestone facade and projected entrance. There are 22 rooms and six bathrooms in this three-story building. Dr. Stuart Robinson used the mansion as his office. The garden was created by Frederick Law Olmsted, Jr. in 1929. The tertiary garden features a vegetable garden, a labyrinth garden, and an informal side garden. A landscape-architecture firm uses its carriage house for its office.[2] It was placed on the National Register of Historic Places on September 20, 1973.[1]
Landward House | |
 Front of the house | |
  | |
| Location | 1385-1387 S. 4th St., Louisville, Kentucky |
|---|---|
| Coordinates | 38°13′46″N 85°45′39″W |
| Area | 0.8 acres (0.32 ha) |
| Built | 1871 |
| Architect | Henry Whitestone; Frederick Law Olmsted |
| Architectural style | Renaissance |
| NRHP reference No. | 73000809[1] |
| Added to NRHP | September 20, 1973 |
References
- "National Register Information System". National Register of Historic Places. National Park Service. March 13, 2009.
- Luhan, Gregory. Louisville Guide. (Princeton Architectural Press, 2004) 237, 238
This article is issued from Wikipedia. The text is licensed under Creative Commons - Attribution - Sharealike. Additional terms may apply for the media files.