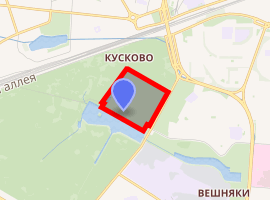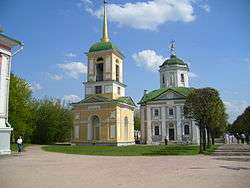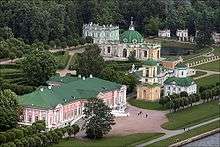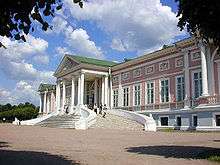Kuskovo
Kuskovo (Russian: Куско́во) was the summer country house and estate of the Sheremetev family. Built in the mid-18th century, it was originally situated several miles to the east of Moscow but now is part of the East District of the city. It was one of the first great summer country estates of the Russian nobility, and one of the few near Moscow still preserved. Today the estate is the home of the Russian State Museum of Ceramics, and the park is a favourite place of recreation for Muscovites.[1]
| Kuskovo | |
|---|---|
 | |

| |
| General information | |
| Architectural style | Neoclassical |
| Town or city | Moscow |
| Country | Russia |
| Completed | 18th century |
| Client | Pyotr Sheremetev |

History
In the 17th century, Kuskovo became the property of Boris Petrovich Sheremetev (1652–1719), a Russian Field Marshal under Czar Peter the Great, who led the Russian Army in the victory over the Swedes at the Battle of Poltava (1707) in the Great Northern War. There was already a wooden church on the site, a house and several ponds.[2]
The palace was constructed by his son Petr Borisovich Sheremetev (1713–1788). Count Sheremetev was one of the richest men in Russia, close to the court and a patron of the arts. He built Kuskovo at approximately the same time that he built a city palace on the banks of the Fontanka River in St. Petersburg. When he decided to build a palace at Kuskovo, he ordered that it be larger and more beautiful than the estates of other nobles, and equal to any residence of the Czars.[3] Since it was less than a day's journey from the center of Moscow, it was not designed to accommodate overnight guests, nor for agriculture or any other practical purpose, but purely as a place for entertainment, ceremony and festivities.[4]
Construction was carried out between the 1730s and the 1790s on a site of over 300 hectares (740 acres). The earliest surviving structure is the Saviour church, on the site of the old wooden church, built in 1737-39 in a Petrine baroque style and decorated with marble statues. The neoclassical bell-tower was added later, in 1792.
The Dutch House was constructed between 1749 and 1751 by architect Y.I. Kologrivov, who then enlarged the pond into a lake and laid out the park and canals.[5] After the death of Kologrivov in 1754, the construction of the palace was begun by the young architect Fiodor I. Argunov, who had designed the grotto and the belvedere by the canal in the eastern part of the park. When Fiodor Argunov became occupied with the construction of the Sheremetev house on the Fontanka in St. Petersburg, the task of designing the palace was given to the famous Moscow architect Karl Blank.[6] The construction of the house occupied the 1760s. The neoclassical facade, attributed to the French architect Charles de Wailly, was added in 1774 after the son of the owner returned from Paris 1773.
The twenty-six rooms of the palace were designed for entertaining and impressing guests on state occasions. Count Sheremetev entertained in a grand style; his outdoor entertainments in the park attracted as many twenty-five thousand guests. Entertainments included his a famous theater and orchestra with serf actors.[7] The estate[8] was visited by Empress Catherine II in 1775; an obelisk in the park marks the event.
By the end of the 18th century, the estate went into a decline. It was badly damaged during the French invasion in 1812. In the 1830s, the serf theater was torn down. After the abolition of serfdom in 1861, parcels of land were divided up and rented out. In the 19th century much of the furniture was moved to the city residences of the Shermetevs in Moscow and St. Petersburg.
After the 1917 Revolution, the estate was nationalized. In 1919 the palace was turned into a small museum of natural history. Ten years later it became the home of the state museum of porcelain, which had been founded in 1918-20 on Podossensky Street in Moscow. It housed the nationalized collections of Russian art collectors A. Morozov, L. Zoubalov, and Botkine. In 1932 it was renamed the State Museum of Ceramics.[9]
The Palace of Kuskovo
The palace was designed in the new neoclassical style, then becoming popular for state buildings in St. Petersburg and Moscow. The exterior was made of wooden planks, which were plastered and painted in soft pastel colors. The palace looked out onto a court of honor, formed by the palace, the church and the large lake. The six-column portico at the front of the house was designed with a ramp so that carriages with as many as eight horses could come directly to the front door. When the carriage arrived, servants would rush out the front doors and hold the horses while the guests descended.[10]
Inside the palace on the western end of the building, were twelve large state rooms, and two smaller ensembles of rooms for residential use.
- The vestibule at the front entrance was walled with plaster painted to resemble marble, with vases in niches designed by Johannes Justus.
- The Reception Room had both an ornate fireplace, typical for Western Europe, and an oven decorated with colored tiles, traditional in Eastern (including Russia) and Northern Europe, showing the two artistic traditions in Russia at the time.
- The Tapestry Room was the second reception room. It was decorated with 17th-century Flemish tapestries depicting parks and gardens. Between the tapestries, the windows looked out onto the lake and garden of the estate.
- The State Bedroom Though it has a bed, the state bedroom was never used as a bedroom, but rather as a formal reception room, to impress the guests with the owner's taste.[11]
- the Cabinet-Bureau was the personal office of the Count, decorated with Dutch style-oak paneling with carved picture motifs, in the style of Peter the Great.
- Everyday Bedroom was designed for rest. It had a marble-faced fireplace with inserted paintings by French artists, and portraits of the Sheremetev family.
- The Dancing Hall or hall of mirrors was the largest and most decorated room in the house, with a painted ceiling and mirror-covered walls in white and gold.
- The Billiards Room features a large billiards table made in England in the 18th century.
- The Dining Room The paintings and decoration of the dining room stressed the long history and glory of the Sheremetev family.
The Park of Kuskovo
The park of Kuskovo was created between 1750 and 1780 as a formal Garden à la française, with large ornamental parterres of flowers, carefully trimmed hedges, and alleys which met at either right or diagonal angles, and were ornamented with statues, and lined with either rows of trees trimmed into spheres, large vases; orange trees; or myrtle trees trimmed into cones.[12] Eight park alleys converge in a single point, where the circular Hermitage pavilion (1764–77) now stands. Count Sheremetev spent most of his time in the Hermitage, coming to the Palace only for formal occasions and holidays.[12]
In the 1770s, following the changing tastes of the period, a second park in the style of an English landscape garden, no longer existing, was created to the north of the French park. This park presented an idealized version of nature, with winding paths, tunnels of greenery, picturesque groves of trees, lawns, and pavilions. Only the Hermitage remains from this part of the park.
The Grotto
The grotto was constructed between 1755 and 1761 by the architect F. Argunov, and was intended to represent the palace of the King of the Seas. It was placed next to a large pond, which reflected its imposing facade and dome. Inside rows of niches were filled with statues of Venus, Diana, Ceres, Flore, Juno and Jupiter. The windows were covered with iron grills forged by serf artisans look like strands of seaweed. The interior space, under dome, is meant to be the throne room of Neptune, crusted with seashells (1771-1775.) The grotto is one of the few 18th-century grottos still preserving its original decoration.
The Dutch House
A traditional brick Dutch house was constructed in the 1750s on a small pond near the Palace. the house has kitchen on the ground floor decorated from floor to ceiling with tiles from Delft. Meals were served to guests in the kitchen, though they were actually prepared at another kitchen in the woods nearby and carried by servants to the house. The upper floor is furnished with simple, solid Dutch furniture and highly decorated with Delft tiles.
The Orangerie
The orangerie (1761–1764) was designed by F. Argounov. It was not used as orangerie- the lemons, oranges and pineapples served the guests at Kuskovo were actually grown in greenhouses outside the park. Rather, it was used as a large banquet hall for guests. In the 1960s, it was turned into an exhibit hall for the collections of porcelain.
This palace houses the most precious collection of Western porcelain in Eastern Europe, which had been collected by several generations of the Sheremetev family. In 1919 the palace was nationalized, and it was declared the State Museum of Ceramics twenty years later.
The State Museum of Ceramics
The museum in the Orangerie contains collections of fine porcelain assembled by Russian merchants and Empress Maria Fedorovna before the Russian Revolution. The major sections are:
- German porcelain of the 18th and 19th centuries, particularly from the royal porcelain works at Meissen
- English porcelain from Chelsea and Josiah Wedgwood.
- French porcelain from the 18th century from manufacture royale of Sèvres. One highlight of the collection is the Egyptian service, commissioned by Napoleon Bonaparte in 1798 to commemorate his Egyptian campaign, and presented by Napoleon to Czar Alexander I at the Tilsit Conference in 1807.
- Danish porcelain of the 18th and 19th century.
- Russian and Soviet porcelain of the 18th, 19th and 20th century. The collection of porcelain on revolutionary themes from the early Soviet period is particularly notable.[13]
Gallery
 View of Kuskovo in 1839
View of Kuskovo in 1839 General view
General view- Grotto
 View of the Orangerie
View of the Orangerie Hermitage
Hermitage Aerial view of Kuskovo in 2008
Aerial view of Kuskovo in 2008 Park
Park View of Kuskovo in 1999
View of Kuskovo in 1999 Sheremetev Palace in Kuskovo.
Sheremetev Palace in Kuskovo. View of Kuskovo
View of Kuskovo
References
- Kuskovo is also the name of the village that grew up round the estate.
- Pamyatniki Arkhitekturiy Moskviy, pg. 49
- Elena Eritsyan, Guide to the State Museum of Ceramics and the 18th Century Kuskovo Estate,1996.
- Pamyatniki Akhitekturiy Moskviy, pg. 49
- Pamyatniki Arkhitecturiy Moskviy, pg. 49
- See Pamyatniki Arkhitecturiy Moskviy and Elena Eritsyan, Guide to the State Museum of Ceramics and the 18th Century Kuskovo Estate,1996.
- Boris Brodsky, "Les Trésors artistiques de Moscou", pg. 136.
- "Architecture and Interesting Facts about Kuskovo Estate [In English]".
- Brodsky, pg. 111.
- Brodsky, 142
- Ertitsyan, pg. 5
- Brodsky, pg. 137
- Brodsky, pg. 148-167
Bibliography
- Elena Eritsyan, Guide to the State Museum of Ceramics and the 18th Century Kuskovo Estate, 1996.
- Boris Brodsky, "Les Trésors Artistiques de Moscou", Izibrazitelnoye Iskustvo, 1991.
- A.L Batalov, E.I. Kirichenko, M.M. Posokhin, A.V. Kuzmin, E.G. Schoboleva, Pamyatniki Arkhitecturi Moskviy, Okrestnosti Staroy Moskviy, Moscow, Iskusstvo-XXI Vek, 2207.
External links
| Wikimedia Commons has media related to Kuskovo. |