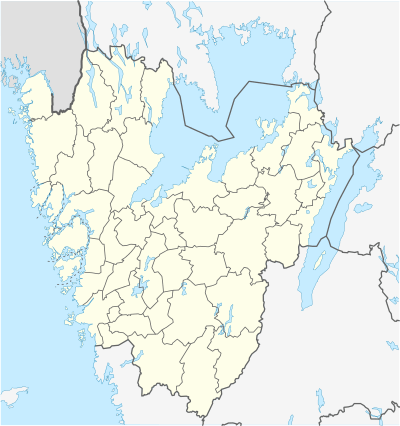Kuggen
Kuggen (Swedish for 'the (cogwheel) cog') is a building owned by real estate company Chalmersfastigheter for Chalmers University of Technology in Gothenburg, Sweden, designed by Wingårdh arkitektkontor.[1] Construction started in October 2010 and was finished in March 2011. The building is located on the Lindholmen campus, where it is connected to the neighboring buildings Jupiter and Science Park by two walkways on the first floor.[2] The Kuggen building's name means to serve as a link between the academic world at Campus Lindholmen and all companies expanding rapidly in fields such as mobile data communications, integrated vehicle and logistics solutions and modern media design.[3]
| Kuggen | |
|---|---|
Kuggen | |
 Location within Västra Götaland | |
| General information | |
| Type | Office building |
| Address | Lindholmsplatsen 1 |
| Town or city | Gothenburg |
| Country | Sweden |
| Coordinates | 57.706753°N 11.938886°E |
| Construction started | October 2010 |
| Completed | March 2011 |
| Landlord | Chalmersfastigheter AB |
| Technical details | |
| Structural system | Concrete framing |
| Floor count | 5 floors and cellar |
| Floor area | 5,350 sqm |
| Lifts/elevators | 1 |
| Design and construction | |
| Architect | Gert Wingårdh, Jonas Edblad Charlotte Erdegard and Danuta Nielsen |
| Architecture firm | Wingårdh Arkitektkontor |
| Structural engineer | Tyréns |
| Main contractor | Peab |
| Awards and prizes | MIPIM Sustainability award (2009) |
Design
The skin is made of six different shades of red and two shades of green which is executed in glazed terracotta. ”Kuggen” is circular to minimize the ratio between skin and area. Every floor level adds two bays making the building grow in size for every added floor. The center of each circle is shifted so the southern elevation gets the longest shadow. A movable sunscreen tracks the sun and adds to the shade to the two top floors. (Existent buildings cast their shadows on the lower levels).
Green building
Kuggen makes use of green building technology on four different levels: adaptive ventilation, adaptive lighting, interactive heating and cooling systems, and effective daylighting. The ceramic panels used for the facade were chosen for their longevity. The windows are triangular allowing daylight to follow the ceiling deep into the building while staying at a low ratio (30%) of the elevation surface. The result is a building aiming at an energy consumption of 60 kW/y/sqm well below what is considered a green building, while providing state of the art comfort (temperature within individual offices range between 22-26 degrees Celsius).[4][5]
Awards
- MIPIM Sustainability award (2009)
- Nominated in the category "Learning" for The World Architecture Festival 2011 in Barcelona
References
- "Wingårdh Arkitektkontor AB". Wingardhs.se. Retrieved 2011-10-19.
- VTI. ""Kuggen" - Lindholmsplatsen | Lindholmen Science Park". Lindholmen.se. Archived from the original on 2012-04-03. Retrieved 2011-10-19.
- "Bengt Dahlgren creates energy-efficient design for Kuggen building with MagiCAD". MagiCAD. Retrieved 2020-05-20.
- "Kuggen". World Buildings Directory. Archived from the original on 2012-04-24. Retrieved 2011-10-19.
- "Wingårdh Arkitektkontor — Kuggen — Europaconcorsi". Europaconcorsi.com. Archived from the original on 2011-10-27. Retrieved 2011-10-19.