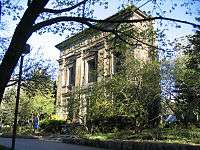Kerr Hall
Kerr Hall is a series of four buildings in a square, surrounding Ryerson Community Park, on the campus of Ryerson University in Toronto, Canada. Kerr Hall is on the site of the former Toronto Normal School. All but a portion of the Normal School's front façade was demolished in the late 1950s to enable the construction of:
- Kerr Hall East: 340 Church Street and 60 Gould Street.
- Kerr Hall West: 379 Victoria Street.
- Kerr Hall North: 31 and 43 Gerrard Street East.
- Kerr Hall South: 40 and 50 Gould Street.
The current building was built from the early 1960s to 1969 and designed by architect Burwell R. Coon. Until 1963, Kerr Hall surrounded the site of the Toronto Normal School.[1]

The middle of Kerr Hall is the tree-lined Ryerson Community Park, also known as the Quad.
Kerr Hall is named for Ryerson's first principal, Howard Hillen Kerr.
Floor plans and navigation
Not all four of Kerr Hall's buildings connect to each other[2] on all floors.
Google Maps offers indoor maps for all four floors of Kerr Hall, plus the basement. But many room numbers are omitted from the map, and the entire 100 level of Kerr Hall West is also missing.[3]
Google indoor maps provide static floor plans; they can also provide spoken walking directions[4] to selected rooms inside a building. Google Maps can use Wi-Fi trilateration in order to determine a user's position; it can achieve an indoor accuracy of between 5–15 meters[5] in many commercial and institutional buildings.
References
- http://www.bing.com/images/search?q=Toronto+Normal+School&view=detail&id=BC3F334E114F130AB723C13D5B1794983BB03163&first=31&FORM=IDFRIR
- Ash, Peter. "Kerr Hall: The maze that you'll never run away from". The Eyeopener. Rye Eye Publishing, Inc.
- himcognito. "Re: Kerr Hall is confusing". Reddit, Inc.
- "Use indoor maps to view floor plans". Google Maps Help. Google LLC.
- "Indoor navigation by Google – what you should know about it". Infsoft GmbH.