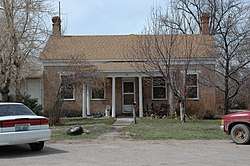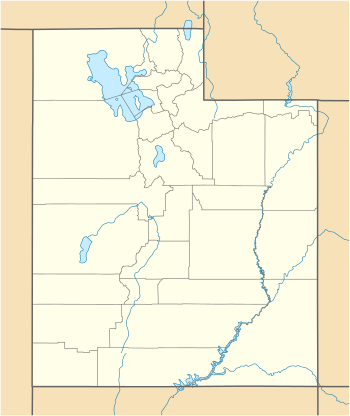John Yardley House
The John Yardley House, at 210 S. 1st West in Beaver, Utah, was built around 1880. It was listed on the National Register of Historic Places in 1983.[1]
John Yardley House | |
 | |
 | |
| Location | 210 S. 1st West, Beaver, Utah |
|---|---|
| Coordinates | 38°16′14″N 112°38′36″W |
| Area | less than one acre |
| Built | c. 1880 |
| Architectural style | Hall & Parlor; Classical |
| MPS | Beaver MRA |
| NRHP reference No. | 83003948[1] |
| Added to NRHP | November 29, 1983 |
It is a one-story hall and parlor plan stone house with gable-end chimneys, built of tuff (pink rock). It has a rear ell which is part of the original, and a hipped roof porch which was added c.1890-1900. It is overall Classical in style, with a symmetric five-opening front facade, a plain entablature and stylized Tuscan columns.[2]
References
- "National Register Information System". National Register of Historic Places. National Park Service. November 2, 2013.
- Linda L. Bonar (September 18, 1978). "Utah State Historical Society Structure/Site Information: John Yardley House". National Park Service. Retrieved August 14, 2019. With accompanying three photos from 1981 and 1983
This article is issued from Wikipedia. The text is licensed under Creative Commons - Attribution - Sharealike. Additional terms may apply for the media files.