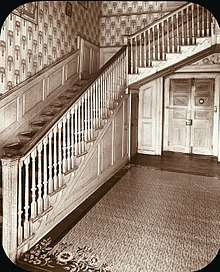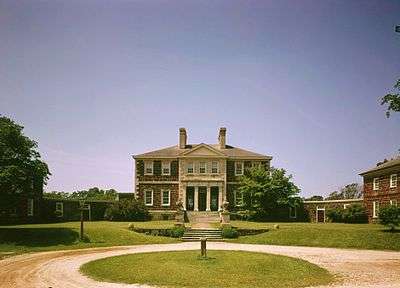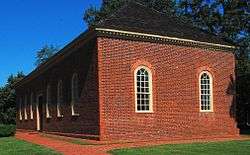John Ariss
Architect John Ariss (sometimes spelled Ayres) (1725–1799) was born in Westmoreland County, Virginia to a family long settled in the Old Dominion.[1][2] Two of his works have been classified as National Historic Landmarks. A rare surviving, documented example of his work is Traveller's Rest in Kearneysville, West Virginia, which he designed as a farmstead home for American Revolutionary War General Horatio Gates. He is also believed to have designed the Neo-Palladian estate Mount Airy, located in Richmond County, Virginia on Virginia's Northern Neck.

John Ariss | |
|---|---|
| Born | 1725 |
| Died | 1799 |
| Occupation | Architect |
| Buildings | Traveller's Rest (West Virginia), Mount Airy, Richmond County, Virginia |
Ariss was born in Westmoreland County in 1725, but by 1743 his father was dead and Ariss apparently chose his brother Spencer Ariss as his guardian. Subsequently, Ariss may have been sent to England for schooling because his return from England is noted in 1751. In 1755, Ariss moved to nearby Richmond County, and in 1767 he moved, this time to Fauquier County. Ariss was a longtime friend of General George Washington, to whom he rented his home. Some also believe that Ariss had a role in designing the Washington home at Mount Vernon.[3]

The relationship between the two families was of long standing: Ariss was the great-grandson of Col. Nicholas Spencer of Cople Parish, Westmoreland, who had patented the Mount Vernon estate with his friend Lt. Col. John Washington.
A number of Ariss's works are listed on the U.S. National Register of Historic Places (NRHP).[4]
Works
- Elmwood (built 1774), SW of jct. of Rtes. 640 and U.S. 17 Loretto, VA, NRHP-listed
- Fairfield, E of jct. of Rtes. 340 and 610 Berryville, VA, NRHP-listed
- Lamb's Creek Church, VA 607 Sealston, VA, NRHP-listed
- Little England, E of Gloucester on VA 672 Gloucester, VA, NRHP-listed
- Little Fork Church, jct. of Rtes. 624 and 726 Rixeyville, VA, NRHP-listed
- Menokin, NW of jct. of Rtes. 690 and 621 Warsaw, VA, NRHP-listed
- Mount Airy, W of Warsaw on U.S. 360 Warsaw, VA, NRHP-listed
- Harewood (West Virginia), designed in 1770 for Samuel Washington, NRHP-listed
See also
References
- Barry, Rev. J. Neilson (December 1906). "Trinity Parish, Charles County, Maryland". Maryland Historical Magazine. Baltimore: Maryland Historical Society. 1 (4): 325. Retrieved 2007-10-29.
- Roth, Leland M. (2001). American Architecture: a History. Boulder, Colorado: Westview Press. p. 88. ISBN 0-8133-3662-7.
- Architecture and Town Planning in Colonial North America, James D. Kornwolf, Georgiana Wallis Kornwolf, Johns Hopkins University Press, Baltimore, 2002
- "National Register Information System". National Register of Historic Places. National Park Service. July 9, 2010.
