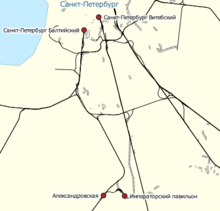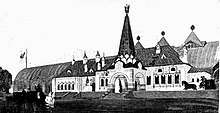Imperatorsky pavilyon railway station
The Imperial railway station or Tsarskoye Selo Imperial Station, known as the Imperial Pavilion (in Russian: Императорский павильон), is a former Tsarskoye Selo Railway station (now in Pushkin, Saint Petersburg), which served the Imperial Tsarskoye Selo Railway.

Imperial Railway Station / Tsarskoye Selo Imperial Station | |
|---|---|
Tsarskoye Selo Imperial Station from the North West | |
| Location | Akademicheskiy Prospect, Pushkin, Saint Petersburg Russia |
| Coordinates | 59°43′53″N 30°23′03″E |
| Construction | |
| Structure type | Russian Revival architecture |
| History | |
| Opened | 1895 (current building 1912) |
| Closed | 1940s |
| Rebuilt | 1911–1912 |
The first station
In 1895, at the beginning of the reign of Tsar Nicholas II, a pavilion was built to accommodate the Imperial family when traveling by train from St. Petersburg to the Alexandrovskaya station, which served Tsarskoye Selo. Approved on 30 June 1895, a wooden Imperial Pavilion[1] with a covered platform was built. The pavilion was asymmetrical in plan and had only 4 rooms. The total area of the building was 24.38 square meters. A year later, on 9 August 1896, a project for an extension to the Imperial Pavilion was approved.[2]
The total area of the pavilion increased to 41.7 square meters. The so-called Imperial branch of the Moscow-Vindava-Rybinsk railway, starting at the Imperial Pavilion adjacent to the Vitebsky railway station opened in 1902. It started at Vitebsk station, where a special pavilion for the Emperor and his relatives was built in 1902. It ran parallel to the main line of the Tsarskoye Selo Railway and then branched south west at the village of Kouzmino. In 1903, the line was extended to the Imperial pavilion. It was reserved for members of the imperial family and representatives of foreign powers.[3][4]
The second station
The pavilion burned down in January 1911 and a new construction project was prepared by Vladimir Pokrovsky, one of the favorite architects of Tsar Nicholas II, who had just completed the construction of the Feodorovsky cathedral, which served as a family parish church for the Emperor and his family. The railway station was completed in 1912. A long alley of lime trees still leads to the Feodorovsky Imperial Cathedral and then a paved road leads to the Alexander Palace, located one kilometer from the station. After the revolution the station was renamed " Uritsky Pavilion" in 1918 and closed a few years after the Second World War. The pavilion itself suffered from damage during the German occupation.
Architecture
The style of the pavilion is Russian Revival architecture, as with the Feodorovsky Village and its buildings (the cathedral, the personal guardhouse of the Emperor, the Palace of Arms, etc.) which are all nearby. The platforms were two hundred meters long and were covered for a hundred metres. The entrance had a porch with a pointed roof supported by four pillars and surmounted by a double-headed eagle decorated with kokoshniks. The interior of the pavilion is adorned with frescoes imitating 16th-century Moscovite frescoes, carried out by the artists of the Moscow workshop of the "Heirs of P. P. Pashkov" under the supervision of its co-owner Nikolai Pavlovich Pashkov.
Current Condition
During the 1990s the building was used as an unofficial disco until it suffered a fire.
On 18 March 2008, the Property Fund held tenders for the sale of rights to conclude lease agreements for the pavilion building, which was to be named "Tsarskoye Selo Station" (Pushkin, Academic Ave, 35b, lit. A). The auction winner was OOO Sansara, which concluded the contract for a period of 49 years. The possible use of the building was as a shopping mall or restaurant.[5]
In 2010 on the 300th anniversary of Tsarskoe Selo, it was planned to restore the pavilion. But this did not happen.
The pavilion is currently almost in ruins. The sharp-pointed roof of the entrance door of honor has collapsed and been replaced with plastic coated roofing sheet. The stone carvings on the facade have survived, as well as the murals of the vaults of the front porch and some interiors have also survived. Bullet holes and shrapnel holes from the Second World War are visible on the rear / north façade where the platforms used to be. The platforms and platform canopy no longer exist.
Models
A company called Umnaya Bumaga, OOO/ "Clever Paper" produced a 1:150 card/paper model of the station building.
Gallery
 Tsarskoye Selo Imperial Station 1913
Tsarskoye Selo Imperial Station 1913 Tsarskoye Selo Imperial Station 1910s
Tsarskoye Selo Imperial Station 1910s Tsarskoye Selo Imperial Station Interior 1910s
Tsarskoye Selo Imperial Station Interior 1910s Tsarskoye Selo Imperial Station Interior 1910s
Tsarskoye Selo Imperial Station Interior 1910s Tsarskoye Selo Imperial Station from West - Main Facade 30.07.17
Tsarskoye Selo Imperial Station from West - Main Facade 30.07.17 Tsarskoye Selo Imperial Station from West - Main Facade and entrance porch 30.07.17
Tsarskoye Selo Imperial Station from West - Main Facade and entrance porch 30.07.17- Tsarskoye Selo Imperial Station 2011 from North East
- Tsarskoye Selo Imperial Station 2015 from South East
- Tsarskoye Selo Imperial Station 2015 from South West
 Tsarskoye Selo Imperial Station in 2011 Front Porch Exterior
Tsarskoye Selo Imperial Station in 2011 Front Porch Exterior- Tsarskoye Selo Imperial Station in 2015 window details on north platform side
- Tsarskoye Selo Imperial Station in 2015 Imperial eagle detail south elevation
 Tsarskoye Selo Imperial Station in 2011 applied detail south elevation
Tsarskoye Selo Imperial Station in 2011 applied detail south elevation Tsarskoye Selo Imperial Station in 2011 Imperial eagle detail
Tsarskoye Selo Imperial Station in 2011 Imperial eagle detail Tsarskoye Selo Imperial Station in 2011 stone door surround
Tsarskoye Selo Imperial Station in 2011 stone door surround Tsarskoye Selo Imperial Station in 2011 exterior stone carving
Tsarskoye Selo Imperial Station in 2011 exterior stone carving- Tsarskoye Selo Imperial Station in 2015 porch ceiling
- Tsarskoye Selo Imperial Station in 2015 interior
- Tsarskoye Selo Imperial Station in 2015 interior
- Tsarskoye Selo Imperial Station in 2015 interior
- Tsarskoye Selo Imperial Station in 2015 interior
See also
- Tsarskoye Selo
- Pushkin, Saint Petersburg
- Tsarskoye Selo Railway
- The Museum of the Moscow Railway
- Moscow Rizhskaya railway station
- History of rail transport in Russia
- Russian Railway Museum, in St.Petersburg
External links
References
- RGIA, Fund 350, Inventory 44, Case 773
- RGIA, Fund 350, Inventory 44, Case 774
- "Tsarskoselskaya Gazeta. - September 7, 2002. - No. 70 (9392)".
- "Tsarskoselskaya Gazeta. - 12 October 2002. - No. 80 (9402)".
- "Architectural monuments of the 19th and 20th centuries in Pushkin were leased out". Archived from the original on 2018-03-25. Retrieved 2017-07-01.