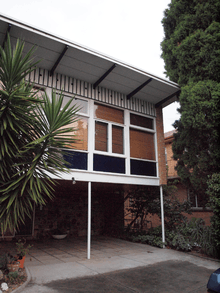House at Caulfield
House at Caulfield, is a family home situated at 450 Dandenong Road in Caulfield North, Melbourne, Victoria, Australia. Designed by Anatol Kagan in 1956 whilst working at his practice Kagan & Associates.[1] Russian-born on October 4, 1913 Anatol Kagan's career as an Architect spanned over seven decades until his death on July 2, 2009. He was actively involved in the field of design, also as a writer, translator, lecturer and political activist.[2] The House is an important work of its period demonstrating the Modernist architectural movement of Melbourne during the 20th Century, in which he 'favoured rectilinear modernist compositions, often with protruding bays and timber mullioned window walls shaded by deep eaves'.[3] The practice and Kagan himself were influenced by the works of Roy Grounds, Frederick Romberg and Robin Boyd.[1]

Description
The house is primarily composed of protruding bays and timber mullioned window walls, shaded by deep eaves, stone and brick construction with concrete elements. The upper level constitutes most of the glass with glazing at the rear and lower level, it is one of the most significant design elements of the house as it floods most of the upper level with natural light. The house does not demonstrate a Pitched roof, in place it uses a raked flat roof with an overhang on the front facade for shading onto the entrance. Two storeys in height, the upper level is primarily living quarters and dining where the lower level is non living space and the lounge with access to the back yard.
Key influences
As Kagan was schooled in Germany he was trained in the style of Modernism,[4] which has been demonstrated aesthetically in his residential house design which follows some of the physical design elements of Australian architecture around the time of construction of the House at Caulfield.[5][6] The style of glazing is representative of the Modernist movement and follows a staggered rectangle pattern with a blue coloured fill on the lowest panes. The glazing style is attributed to Kenneth McDonald's house at Vermont.[7] Kagan worked with some of the prominent architectural practices of the 20th Century, which included Seabrook and Fildes, Joseph Plotel and with German architect Walter Gropius.[1] The influence of the designs of these practices is aesthetically evident in Kagan's design for the House at Caulfield. Using materials consistently throughout the design such as brick, stone and concrete for the main structure, and using the motif of the flat roof were also popular of Australian architecture in the 1950s in which Kagan was directly influenced by the works of Roy Grounds, Fredrick Romberg and Robin Boyd. House at Caulfield is designed consistently with the style of Anatol Kagan's other projects around that time, however does not include a street facing balcony which is an element that many of Kagan's residential projects demonstrate.[2][8]
References
- Heritage, Built. "Anatol Kagan". www.builtheritage.com.au/dua_kagan.html. Missing or empty
|url=(help) - Greenland, Hall. "A comrade to the end". The Age. Retrieved 27 July 2009.
- Kagan, Anatol; Michael Bogle; Harriet Edquist (2011). "8njy4pp4t0uk" (PDF). RMIT Design Archives. 1 (2): Page 6. Retrieved 16 December 2017.
- Kagan, Anatol; Michael Bogle; Harriet Edquist (2011). "8njy4pp4t0uk" (PDF). RMIT Design Archives. 1 (2): Page 5. Retrieved 16 December 2017.
- House at Dromana; Chancellor and Patrick architects (March 1956). "State Library of Victoria (reserve)". Architecture and Arts Magazine. YA 720.5 AR25 (31): Page 22.
- House at Bendigo; Kenneth McDonald (May 1956). "State Library of Victoria (reserve)". Architecture and Arts Magazine. YA 720.5 AR25 (33): Page 32.
- House at Vermont; Kenneth McDonald (May 1956). "State Library of Victoria (reserve)". Architecture and Arts Magazine. YA 720.5 AR25 (33): Page 33.
- Heritage, Built. "www.builtheritage.com.au/dua_kagan.html". Missing or empty
|url=(help)