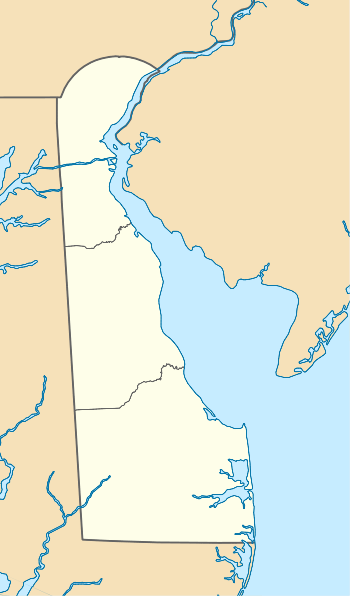Hopkins Covered Bridge Farm
Hopkins Covered Bridge Farm is a historic home and farm located near Lewes, Sussex County, Delaware. The house was built about 1868, and is a rectangular, two-story, five bay, single-pile, center-hall passage, frame dwelling with vernacular Gothic style details. It has a rectangular, two-story, three-bay, single pile, center passage, frame ell or wing. Both sections have gable roofs. The front facade has a three-bay, hipped roof porch. Also on the property are a contributing dairy barn designed by Rodney O'Neil (1925, 1936), milk house (1925), and silo (c. 1938-1939).[2]
Hopkins Covered Bridge Farm | |
  | |
| Location | Southwest of Lewes on U.S. Route 9, near Lewes, Delaware |
|---|---|
| Coordinates | 38°43′10″N 75°13′14″W |
| Area | 1 acre (0.40 ha) |
| Built | c. 1868 |
| Architect | Rodney O'Neil |
| Architectural style | Vernacular Gothic |
| NRHP reference No. | 91000912[1] |
| Added to NRHP | August 2, 1991 |
It was added to the National Register of Historic Places in 1991.[1]
References
- "National Register Information System". National Register of Historic Places. National Park Service. July 9, 2010.
- Susan Brizzolara (August 1990). "National Register of Historic Places Inventory/Nomination: Hopkins Covered Bridge Farm". and Accompanying 15 photos
This article is issued from Wikipedia. The text is licensed under Creative Commons - Attribution - Sharealike. Additional terms may apply for the media files.

