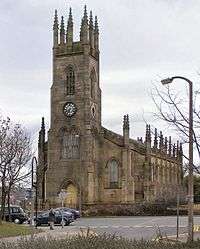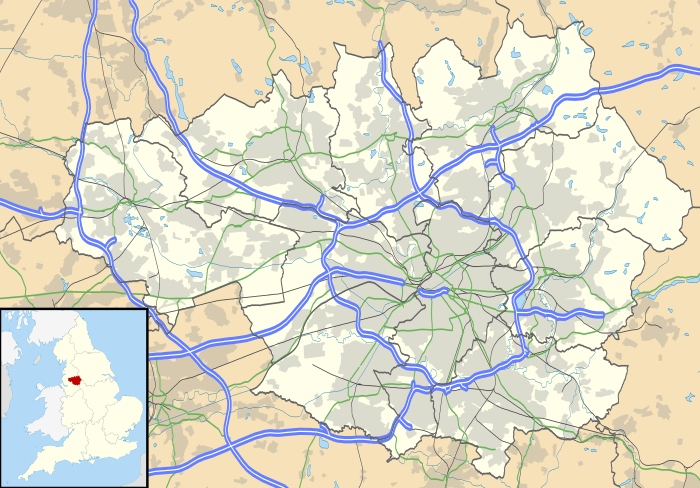Holy Trinity Church, Bolton
Holy Trinity Church, Bolton is a redundant Church of England parish church in Trinity Street, Bolton, Greater Manchester, England. It a Grade II listed building.[1] It was a Commissioners' church, having received a grant towards its construction from the Church Building Commission.[2]
| Holy Trinity Church, Bolton | |
|---|---|
 Holy Trinity Church, Bolton, seen from the west | |
 Holy Trinity Church, Bolton Location in Greater Manchester | |
| OS grid reference | SD718086 |
| Location | Trinity Street, Bolton, Greater Manchester |
| Country | England |
| Denomination | Church of England |
| History | |
| Status | Parish church |
| Dedication | Holy Trinity |
| Architecture | |
| Functional status | Redundant |
| Heritage designation | Grade II |
| Designated | 26 April 1974 |
| Architect(s) | Philip Hardwick |
| Architectural type | Church |
| Style | Gothic Revival |
| Groundbreaking | 1823 |
| Completed | 1825 |
| Construction cost | £13,924 |
| Closed | 1993 |
| Specifications | |
| Materials | Stone, slate roofs |
History
Holy Trinity was designed by Philip Hardwick and built in 1823–25.[1] A grant of £13,924 (equivalent to £1,150,000 in 2019)[3] was given towards its construction by the Church Building Commission.[2] The church was declared redundant on 1 July 1993.[4]
Architecture
Exterior
The church is faced with ashlar stone and has slate roofs. It is a Gothic Revival building in Perpendicular style. It has a seven-bay nave, a shallow chancel with a vestry to the east, and a west tower.
The tower is in four stages with angle buttresses. It has a west doorway, above which is a pair of tiered windows. The third stage has clock dials, and in the top stage are three-light bell openings. On the summit are crocketed pinnacles at the corners and at the midpoint on each side.
The nave bays are separated by buttresses. These are topped by crocketed pinnacles, which are linked by an embattled parapet. In each bay is a three-light tiered window. The chancel has a lancet window on the north and south sides, and a nine-light east window.[1]
Interior
Inside the church are galleries on three sides, the lateral galleries being carried on five-bay arcades. Both nave and chancel have vaulted ceilings. On each side of the chancel arch are paintings, one of which depicts the Nativity and the other the Ascension. Most of the fittings and furniture have been removed.[1]
John Nicholson built the three-manual organ in 1860 for Manchester Cathedral.[5] Jardine and Company moved the organ to Holy Trinity in 1874 and rebuilt it in 1905. Rushworth and Dreaper overhauled it in 1957 and 1960.[6]
See also
References
- Historic England, "Former Church of the Holy Trinity (Grade II) (1388288)", National Heritage List for England, retrieved 14 December 2011
- Port, MH (2006). 600 New Churches: The Church Building Commission 1818–1856 (2nd ed.). Reading: Spire Books. p. 326. ISBN 978-1-904965-08-4.
- UK Retail Price Index inflation figures are based on data from Clark, Gregory (2017). "The Annual RPI and Average Earnings for Britain, 1209 to Present (New Series)". MeasuringWorth. Retrieved 2 February 2020.
- Diocese of Manchester: All Schemes (PDF), Church Commissioners/Statistics, Church of England, 2010, p. 2, retrieved 14 December 2011
- Lancashire (Manchester, Greater), Manchester, Cathedral of Ss. Mary, Denys & George, Cathedral Street (C00951), British Institute of Organ Studies, retrieved 14 December 2011
- Lancashire (Manchester, Greater), Bolton, Holy Trinity (N10659), British Institute of Organ Studies, retrieved 14 December 2011
Further reading
- Hartwell, Clare; Hyde, Matthew; Pevsner, Nikolaus (2004). Lancashire: Manchester and the South-East. The Buildings of England. New Haven and London: Yale University Press. pp. 54–55, 139. ISBN 0-300-10583-5.
External links
![]()