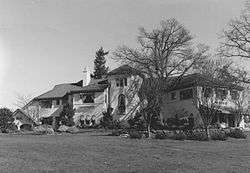Hall–Chaney House
The Hall–Chaney House in Milwaukie, Oregon was built in 1916 and was listed on the National Register of Historic Places in 1988.[1]
Hall–Chaney House | |
 The Hall–Chaney House in 1988. | |
 Location in the Portland metropolitan area. | |
| Location | 10200 SE Cambridge Lane Milwaukie, Oregon |
|---|---|
| Coordinates | 45°26′56″N 122°38′44″W |
| Area | 2 acres (0.81 ha) |
| Built | 1916 |
| Architect | Ellis F. Lawrence, Lawrence & Holford |
| Architectural style | Late 19th and 20th Century Revivals, Mediterranean |
| NRHP reference No. | 88001522[1] |
| Added to NRHP | September 8, 1988 |
It was designed by architects Lawrence and Holford in Mediterranean style architecture. Its NRHP nomination explains that architect-designed fine detailing in the interior includes arched windows and door openings, a central stairwell with "a beautifully carved rail and turned balusters", "ornately carved mantelpieces, built-in book cases, niches, and wood panelling."[2]
An architecturally compatible swimming pool addition was added in 1923.[2]
References
- "National Register Information System". National Register of Historic Places. National Park Service. March 13, 2009.
- "National Register of Historic Places Registration: Sherman R. Hall Residence / Hall-Chaney House". National Park Service. Retrieved November 23, 2016. with 20 photos from 1988 and historic
This article is issued from Wikipedia. The text is licensed under Creative Commons - Attribution - Sharealike. Additional terms may apply for the media files.