François Coignet
François Coignet (10 February 1814 – 30 October 1888) was a French industrialist of the nineteenth century. He was a pioneer in the development of structural prefabricated and reinforced concrete.[1] Coignet was the first to use iron-reinforced concrete as a technique for constructing building structures.[2]
François Coignet | |
|---|---|
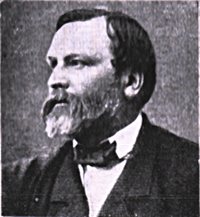 | |
| Born | 10 February 1814 Lyon, France |
| Died | 30 October 1888 (aged 74) Saint Denis, Paris, France |
| Nationality | French |
| Occupation | French entrepreneur |
| Spouse(s) | Clarisse Coignet |
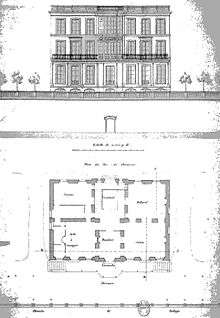
1855 architectural drawing
Biography
Coignet, along with his brothers Louis (b. 1819) and Stephane (b. 1820), took over the family business of a chemical plant in Lyon in 1846.[1] In 1847 he built some concrete houses using poured cement that was not reinforced with any iron.[1]
Coignet married Clarisse Gauthier in 1850.[3] A year later, he decided to settle near Paris, in the Saint-Denis neighborhood. There in 1852 he opened a second plant where he obtained a patent for cement clinker. Coignet then built a cement factory there using exposed lime walls. He followed the pisé de terre system, rammed earth method of construction, in building the plant. This was his first time he worked with this method in concrete. Later he took out a patent in England entitled "Emploi de Beton" which gave details of his construction techniques.[4]
Coignet started experimenting with iron-reinforced concrete in 1852 and was the first builder ever to use this technique as a building material.[5] He decided as a publicity stunt, and for promotional purposes of his cement business, to build a house made of béton armé, a type of reinforced concrete.[1] In 1853 he built the first iron reinforced concrete structure anywhere, a four-story house at 72 rue Charles Michels.[2] This location was near his family cement plant in St. Denis, a commune in the northern suburbs of Paris. The house was designed by local architect Theodore Lachez.[6]
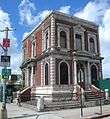 New York office of
New York office of
Coignet Company- 72 rue Charles-Michels
in 2010  Facing east and north
Facing east and north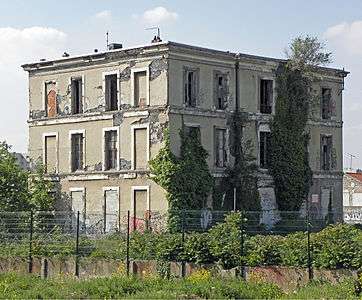 Facing south and east
Facing south and east
This house was inspected in 1855 by a committee of fourteen architects led by Henri Labrouste. In Labrouste’s report he said that all the work for the house was done entirely of cement and artificial stone. It also showed that Coignet made use of different materials of little value and mixed with lime and water to make decorative moldings and cornice that crowned the building. The railing was also a molded concrete mass. He had taken out a patent in March of that year entitled Béton Économique which showed how inexpensive aggregates could be used in concrete. He then proceeded to build several more concrete houses that still stand to this day.[6]
This report showed that Coignet made a concrete mixture of ash and slag with lime and used the mud in rammed earth method of construction. The report said it had doubts of the soundness of Coignet's techniques and that it could be dangerous. The house has been abandoned for many years and squatters have taken over the property from time to time. While it has deteriorated, it still stands going into the twenty-first century - some 150 years later! The now famous house, classed as a world patrimony, has been classified a historical monument since 1998.[7]
Coignet had an exhibit at the 1855 Paris Exposition to show his technique of reinforced concrete. At the exhibit he forecasted that the technique would replace stone as a means of construction. In 1856 he patented a technique of reinforced concrete using iron tirants. In 1861 he put out a publication on his techniques.[1]
Coignet is the inventor of moulded concrete which is known as Béton Coignet. He had much success at building with this type of concrete. He became a renowned building contractor and showed his many designs, including the molded concrete church of Le Vésinet near Paris. This church with its 130-foot spire is the first modern monumental building built in concrete.[8]
Construction projects
One of Coignet's largest projects was the eighty seven miles of "aqueduct de la Vanne" (Paris metropolitan water supply) with over four miles of arches of over 100 foot high spans. He built the aqueduct between 1867 and 1874.[9]
.jpg)
Coignet also helped construct the lighthouse of Port Said (Egypt) and the high retaining walls of the Passy Cemetery and Trocadéro Cemetery in Paris.[10]
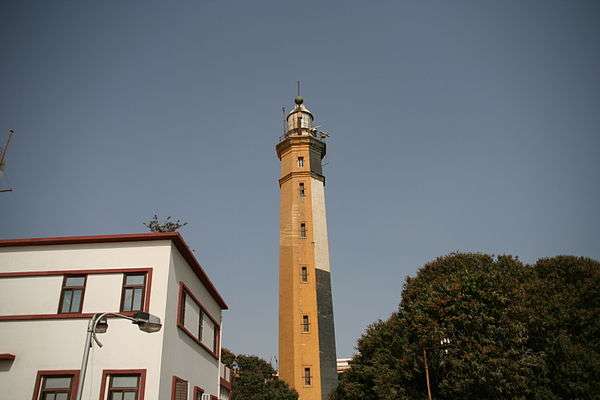
Lighthouse of Port Said
Port Said, Egypt Passy Cemetery walls
Passy Cemetery walls
Paris, France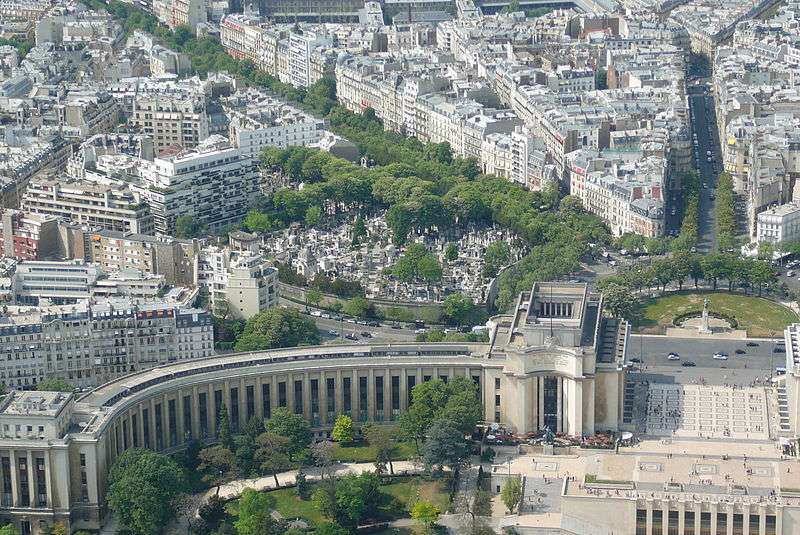 Trocadéro and cemetery
Trocadéro and cemetery
Paris, France
See also
Notes
- Day, p. 284
- "François Coignet" Encyclopædia Britannica
- "COIGNET Clarisse, née GAUTHIER. - Maitron". maitron-en-ligne.univ-paris1.fr. Retrieved 2020-01-23.
- Sutherland, p. 13
- Encyclopædia Britannica (1993), p. 323 The first use of iron-reinforced concrete was by the French builder François Coignet in Paris in the 1850s.
- Collins, p. 28
- La première maison en béton de France: la maison François Cognet à Saint-Denis
- Collins, p. 33
- Answers.com - François Coignet
- Concrete and constructional engineering, p. 159
References
- Collins, Peter et al., Concrete: the vision of a new architecture, McGill-Queen's Press - MQUP, 2004, ISBN 0-7735-2564-5
- Day, Lance, Biographical Dictionary of the History of Technology, Routledge, 2003, ISBN 0-203-02829-5
- Encyclopædia Britannica, 1993, The New Encyclopædia Britannica: micropaedia: ready reference, Edition: 15, illustrated, ISBN 0-85229-571-5
- Sutherland, R. J. M. et al., Historic Concrete: Background to Appraisal, Thomas Telford, 2001, ISBN 0-7277-2875-X

