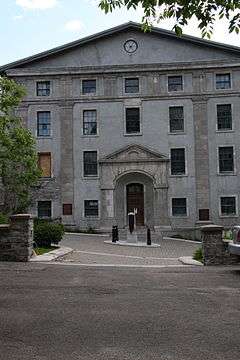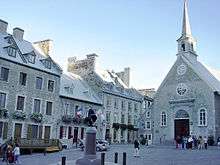François Baillairgé
François Baillairgé (21 January 1759 – 15 September 1830) was an architect who also pursued painting and wood sculpture.
François Baillairgé | |
|---|---|
| Born | 21 January 1759 Quebec |
| Died | 15 September 1830 Quebec |
| Nationality | Canadian |
| Alma mater | apprenticed to Jean Baillairgé; Petit Séminaire de Québec |
| Occupation | Architect |
The son of Jean Baillairgé, François began an apprenticeship in his father's shop at the age of 14. There he studied and practised woodworking, wood-carving, and architecture. His brother, Pierre-Florent, was also active as a carver and joiner in the business. He also studied at the Petit Séminaire de Québec and then studied in Paris for three years, returning to Lower Canada in 1781. His training in Paris, although not completed, gave him a strong foundation in painting, sculpture, and architecture.
A great deal of his work was in the field of painting and he was very productive although he did not achieve a level of success that matched his ambition. He had a high level of achievement as a wood-carver in architectural projects working through his father's workshop.
By 1815, he had introduced his son, Thomas, into the family business and they produced some substantial work together. François also produced many plans for a variety of clients in his work as an architect.
 François Baillairgé (1759-1830) Homme vu de dos, brandissant un fouet d'après « Le Martyre de saint André
François Baillairgé (1759-1830) Homme vu de dos, brandissant un fouet d'après « Le Martyre de saint André
Works[1]
| Building | Year Completed | Builder | Style | Location | Image |
|---|---|---|---|---|---|
| Morrin Centre, (former Quebec Prison) | 1808 - 1813 | François Baillairgé | Chaussée des Écossais (formerly St. Stanislas Street), Quebec City |  | |
| Notre-Dame Basilica (Montreal) | interior decoration;choir 1785-95; facade & vault decoration, 1818; demolished, 1824 | François Baillairgé | Montreal | ||
| Quebec Court House | 1799-1804; burned 1873 | François Baillairgé | St. Louis Street, Quebec City | ||
| Chateau St. Louis | 1810-11; burned 1834 | François Baillairgé | Quebec City | ||
| Former Trois-Rivières Prison | 1816-1822 | François Baillairgé | Trois-Rivières | ||
| Congregationalist Chapel | 1818 | François Baillairgé | St. Joseph Street, Quebec City | ||
| Église Saint-Roch | 1811, burned 1816; rebuilt 1816-18; demol. 1914 | François Baillairgé | St. Joseph Street, Quebec City | ||
| Grand Allee, country residence for Joseph F. Perrault | 1812 | François Baillairgé | Quebec City | ||
| Finlay Market | 1816 | François Baillairgé | Quebec City | ||
| Notre-Dame-des-Victoires, Quebec City, remodeling of the facade and interior | 1816 | François Baillairgé | Place Royale, Quebec City |  | |
| Jesuit Chapel | 1818 | François Baillairgé | Auteuil Street, Quebec City | ||
References
- "biography in Biographical Dictionary of Architects in Canada 1800-1950". Archived from the original on April 25, 2012. Retrieved November 16, 2011.
| Wikimedia Commons has media related to François Baillairgé. |