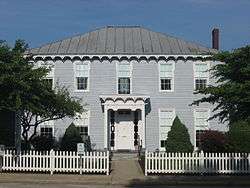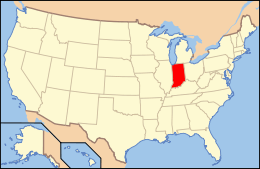Fernando G. Taylor House
Fernando G. Taylor House, also known as the Taylor-Kaiser-Smith House, is a historic home located at Versailles, Ripley County, Indiana. It was built about 1860, and is a two-story, rectangular, five bay, vernacular frame dwelling with Gothic Revival style influences. It measures 44 feet wide and 36 feet deep. The house rests on a poured concrete foundation and has a hipped roof. It was moved to its present location in 1983.[2]:2
Fernando G. Taylor House | |
 Fernando G. Taylor House, June 2012 | |
  | |
| Location | NE corner of Main and Tyson Sts., Versailles, Indiana |
|---|---|
| Coordinates | 39°4′17″N 85°15′3″W |
| Area | less than one acre |
| Built | c. 1860 |
| Architectural style | Gothic Revival |
| NRHP reference No. | 86002710[1] |
| Added to NRHP | September 22, 1986 |
It was added to the National Register of Historic Places in 1986.[1]
References
- "National Register Information System". National Register of Historic Places. National Park Service. July 9, 2010.
- "Indiana State Historic Architectural and Archaeological Research Database (SHAARD)" (Searchable database). Department of Natural Resources, Division of Historic Preservation and Archaeology. Retrieved 2016-06-01. Note: This includes Link Ludington (April 1986). "National Register of Historic Places Inventory Nomination Form: Fernando G. Taylor House" (PDF). Retrieved 2016-06-01. and Accompanying photographs.
This article is issued from Wikipedia. The text is licensed under Creative Commons - Attribution - Sharealike. Additional terms may apply for the media files.

