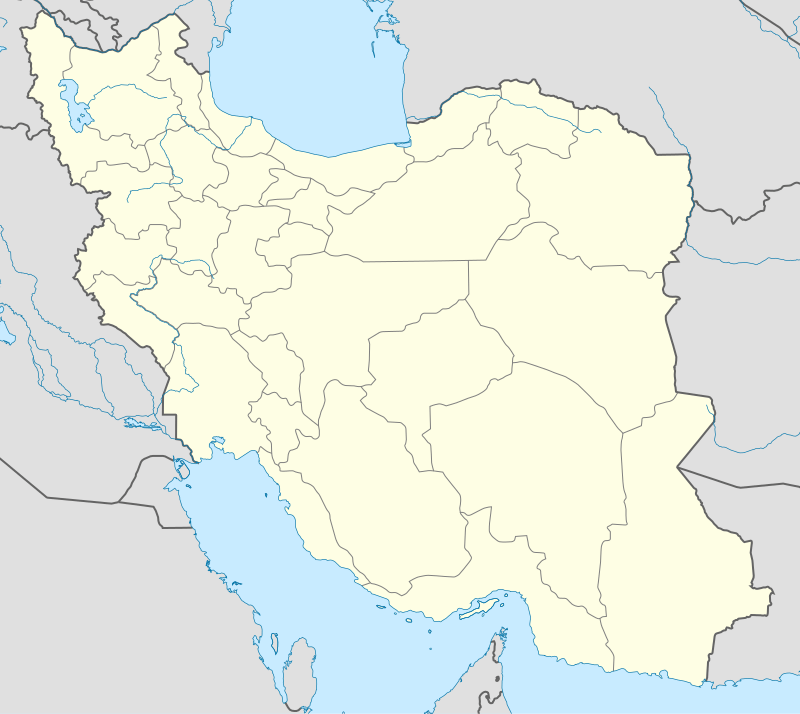Fereshteh Pasargad Hotel
The Fereshteh Pasargad Hotel is a mixed-use complex currently under construction in the Elahieh neighbourhood of Tehran, Iran, designed by the late architect Zaha Hadid. After completion, it will be the tallest building in Tehran and Iran.
| Fereshteh Pasargad Hotel | |
|---|---|
 Fereshteh Pasargad Hotel Location within Iran | |
| Hotel chain | 1 |
| General information | |
| Type | Hotel |
| Address | No. 5 elahiyeh St. Tehran |
| Town or city | Tehran |
| Country | Iran |
| Coordinates | 35.784155°N 51.429788°E |
| Opened | Planned 2020 |
| Owner | Fereshteh Pasargad Hotel Co. |
| Other information | |
| Number of rooms | 339 |
| Website | |
| www.hotelfereshtehpasargad.com | |
The complex is being developed on a 4,575-square-metre (49,240 sq ft) area and includes over 105,000 square metres (1,130,000 sq ft) total area[1] with a height of 160 metres (520 ft) over 46 floors. It will consist of parking on 9 floors, commercial and office spaces with conference halls and crafts stores on 7 floors, 3 floors for mechanical and electrical uses, amusement centres and restaurants on 4 floors, 1 floor for a lobby and 30 floors of five-star hotel accommodation.
The construction of the project has started in 2011 and it is estimated for completion in 2020.
References
- "Fereshteh Pasargad Hotel - The Skyscraper Center". Council on Tall Buildings and Urban Habitat. Retrieved January 19, 2017.