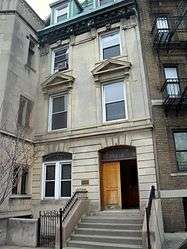Elliott Lynch
Elliott Lynch, AIA, was an American architect active in the late 19th and early 20th centuries in New York City. His office was located at 347 Fifth Avenue in Manhattan. Many of the buildings he designed remain standing.
Elliott Lynch | |
|---|---|
| Nationality | United States |
| Known for | Architect |
St Gregory the Great, Harrison, New York

Rectory of the Church of the Annunication in Manhattan on West 133rd Street
For a time Lynch was a partner with William R. Orchard in the firm of Lynch and Orchard, which designed many buildings for the Roman Catholic Church.
Works
- St. Stephen's Parish School (Manhattan) (1897 – c.1902), Manhattan, New York City.[1][2] The school was completed by 1902[3][4]
- The Parkview (1902), Central Park West, New York City.[5]
- 118 West 131st Street, Convent Ave, (1903), a 4-story brick and stone rectory. Built for the Roman Catholic Annunciation Church New York, 601 W 133rd Street for $15,000.00.[6][7]
- St. Matthew's Roman Catholic Church, Brooklyn, New York [8]
- St. Saviour Church, Park Slope, Brooklyn
- 112 Amsterdam Avenue (1905), and 97th Street, a four-story brick and stone residential building built for the Parish of the Church of the Holy Name of Jesus (New York City) and 207 W 96th Street for $25,000.[6]
- Sacred Heart Roman Catholic Church (1910), 1253 Shakespeare Ave. (W. 168 St.) Bronx, New York The New York Times reported in 1910: "New Bronx Church: Plans were filed for a new brick church and rectory to replace the present frame edifices of the Sacred Heart Roman Catholic Church, in Shakespeare Avenue, between 168th and 169th Streets. The church is to occupy a plot 75 by '280, and the rectory 25 by 280, the total cost being placed at 590000 by the architect, Elliott Lynch."[9]
- St. Gregory the Great Roman Catholic Church and Parish School, New York City (1912), built for between $110,000-120,000.[6][10][11]
- 110-12-14 West End Avenue (1915), a four-story fireproof garage built for Louis Richard at $40,000.[6]
- 100 East Broadway and 131st Street, a four-story fireproof garage for the ALS Realty Corp at $75,000.[6]
- Holy Trinity Church, Westfield, New Jersey
- St. Brendan Church, Flatbush, Brooklyn
- St. Raymond Church, East Rockaway, New York
- St. Gregory the Great Church, Harrison, New York
- St. Simon Church (1926 plan), New York City[12]
- All Souls Church, East Orange, New Jersey
gollark: (They are highly recursive)
gollark: Yep, definitely an inverted containment simulation.
gollark: As predicted, yes.
gollark: Never mind then.
gollark: Oh, right, you must be in one of our simulated inverted containment systems.
References
- Notes
- Architectural League of New York. “Year book of the Architectural League of New York, and catalogue .…. Vol 12. (New York, 1897), p.115.
- “St. Stephen’s Parish School, New York, NY” The American Architect and Building News, Vol. 84 (Boston: S.J. Parkhill & Co., Printers, 1904), p.20.
- Norval White and Elliot Willensky, AIA Guide to New York City, rev. ed., (New York: Collier Books, 1978), 122.
- White, Norval & Willensky, Elliot (2000). AIA Guide to New York City (4th ed.). New York: Three Rivers Press. ISBN 978-0-8129-3107-5., p.214
- “August 1902, published in the American Architect 6 September 1902.” St. Croix Architecture. Retrieved Feb 2010.
- Office for Metropolitan History, "Manhattan NB Database 1900-1986," Accessed 5 Feb 2010.
- Carolyn D. Johnson and Valerie Jo Bradley, Harlem: Travel Guide (New York City: Welcome to Harlem, 2010), pp. 132-133.
- "St. Matthew’s Roman Catholic Church, Brooklyn, New York." The American Architect and Building News, Vol. 81 (Boston, Massachusetts: S.J. Parkhill & Co., Printers, 1904), p.ix.
- “IN THE REAL ESTATE FIELD; Y.M.C.A. Buys Plot Near Bowery for New East Side Building -- Mott Street Commercial Structure Sold -- Murray Hill Improvements -- Big Development for Fire Island.” New York Times. August 26, 1910.
- ""The Art of St. Gregory's "". Archived from the original on 2011-07-16. Retrieved 2010-02-05.
- Dunlap, David W. From Abyssinian to Zion: A Guide to Manhattan's Houses of Worship. (New York: Columbia University Press, 2004.) p. 207.
- "Perspective of St. Simon's Church, New York City", The Architect, April 1926, p.46.
This article is issued from Wikipedia. The text is licensed under Creative Commons - Attribution - Sharealike. Additional terms may apply for the media files.