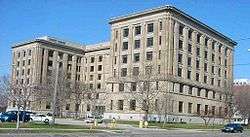Elliott-Larsen Building
The Elliott-Larsen Building is a state government office in downtown Lansing, Michigan, named after Democratic State Representative Daisy Elliott and Republican State Representative Melvin Larsen, primary sponsors of the Elliott-Larsen Civil Rights Act. It was formerly known as the Lewis Cass Building, named after territorial governor Lewis Cass. It is the Michigan state government's oldest standing office building. The building was added to the National Register of Historic Places as "State Office Building" in 1984.[1]
State Office Building | |
 | |
  | |
| Location | 320 S. Walnut St., Lansing, Michigan |
|---|---|
| Coordinates | 42°43′50″N 84°33′28″W |
| Area | 2 acres (0.81 ha) |
| Built | 1919 |
| Architect | Edwyn Albert Bowd |
| Architectural style | Classical Revival |
| NRHP reference No. | 84001432[1] |
| Added to NRHP | May 17, 1984 |
History
The first state office building in Lansing was constructed in 1853; this was replaced with another building in 1872 and demolished the following year. By the 1910s, the state realized the need for a new office building, and funds were appropriated beginning in 1917 for a new structure. Architect Edwyn A. Bowd of Lansing was engaged to design the building, and plans were approved in 1918. Construction began in 1919, but was not completed until 1921.[2]
The building served as the state office building until the completion of the first part of a new state government complex in 1953. In 1951, a major fire caused severe damage to the building. In the reconstruction, the seventh floor was removed, leaving the remaining six. The building is now a six-story U-shaped Classical Revival structure, a seventh story having been removed after a major fire in 1951.[3] The building remains in use by the state.
On June 30, 2020, Gov. Gretchen Whitmer announced the renaming of the building as the Elliott-Larsen Building in honor of lawmakers who sponsored Michigan's bipartisan civil rights law of 1976.[4]
Description
The Elliott-Larsen Building is a six-story (originally seven-story) U-shaped Classical Revival structure with a flat roof, with a facade of cream-colored sandstone above a granite basement. A cornice separates the second and third floors, forming a base for four-story pilasters with Tuscan capitals above. An entablature with cornice runs above the pilasters. As originally built, the building had three arched entrances. After the 1951 fire, two entrances were removed, and the main entrance completely rebuilt as a projecting gray granite entryway.[2]
Government agencies
State of Michigan government agencies located in Elliot-Larsen Building:
References
- "National Register Information System". National Register of Historic Places. National Park Service. July 9, 2010.
- Charles C. Cotman (October 1983), National Register of Historic Places Inventory-Nomination Form: State Office Building
- "State Office Building, MI State Preservation Objects". Archived from the original on September 4, 2014. Retrieved September 4, 2014.
- "Michigan Executive Order 2020-139 Naming the "Elliott-Larsen Building"" (PDF). June 30, 2020. Retrieved 14 July 2020.
- "DTMB Directory Listing". State of Michigan. Retrieved 14 July 2020.
- "Department of Licensing and Regulatory Affairs". State of Michigan.
External links
- http://skyscraperpage.com/gallery/showphoto.php?photo=54437
- http://skyscraperpage.com/gallery/showphoto.php?photo=57550
- http://skyscraperpage.com/gallery/showphoto.php?photo=61157
- http://skyscraperpage.com/gallery/showphoto.php?photo=61971