Dutch Colonial architecture (New Netherland)
Dutch colonial architecture is the type of architecture prevalent in the construction of homes, commercial buildings, and outbuildings in areas settled by the Dutch from the early 17th to early 19th century in the area encompassing the former Dutch colony of New Netherland.
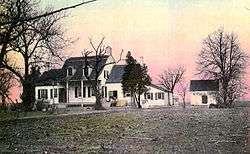
| New Netherland series |
|---|
| Exploration |
| Fortifications: |
|
| Settlements: |
| The Patroon System |
|
| People of New Netherland |
| Flushing Remonstrance |
 |
In the early 17th century, the original portion of most dwellings started out, as a matter of immediate need, as simple one-story dwellings constructed primarily of local available material. When available the house would be constructed of fieldstone such as the Abraham Manee House on Staten Island. The wood for the joists and rafters were trimmed with an adze from trees felled on or near the property.
The ceiling and interior walls when constructed after the initial construction were usually framed then plastered with clay from local deposits, mixed with horse hair for strength, over rough trimmed wood laths.
Common characteristics of Dutch colonial architecture are they typically, but not always had Gambrel roofs with flared eaves, Dutch doors and brick chimneys built at the gable ends.[1][2][3]

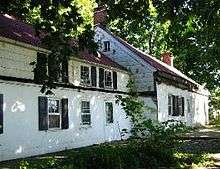
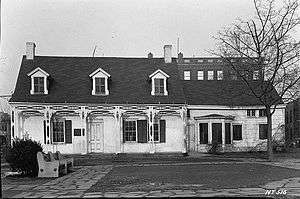
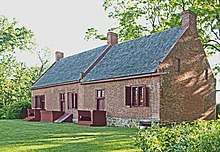 c.1737 Luykas Van Alen House, Kinderhook.
c.1737 Luykas Van Alen House, Kinderhook. Hubbard House, Brooklyn c. 1830 photograph 1915
Hubbard House, Brooklyn c. 1830 photograph 1915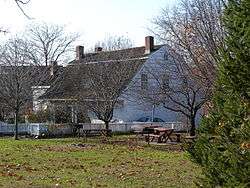 Vander Ende-Onderdonk House
Vander Ende-Onderdonk House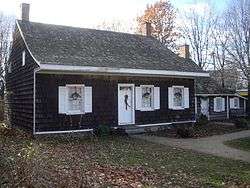 Pieter Claesen Wyckoff House (c. 1652)
Pieter Claesen Wyckoff House (c. 1652)
References
- The Dutch Colonial House: Its Origin, Design, Modern Plan and Construction; by Aymar Embury (1913)
- Dutch colonial homes in America by Geoffrey Gross, Susan Piatt, Roderic H. Blackburn
- The New World Dutch Barn: The Evolution, Forms, and Structure of a Disappearing Icon by John Fitchen and Gregory D. Huber