Dominion Public Building
The Dominion Public Building is a five-storey Beaux-Arts neoclassical office building built between 1926 and 1935 for the government of Canada at southeast corner of Front and Bay streets in Toronto, Ontario, Canada.[1]
| Dominion Public Building | |
|---|---|
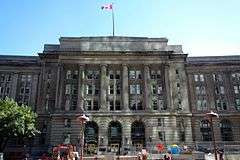 | |
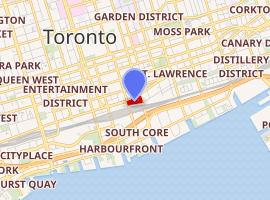
| |
| Former names | Toronto Customs House |
| General information | |
| Status | Complete |
| Architectural style | Beaux-Arts |
| Address | 1 Front Street |
| Town or city | Toronto, Ontario |
| Country | Canada |
| Current tenants | Government of Canada |
| Construction started | 1926 |
| Completed | 1935 |
| Owner | Larco Investments |
| Design and construction | |
| Architect | Thomas W. Fuller James Henry Craig |
| Type | government office building |
| Built | 1929–1935 |
| Original use | Classified Federal Heritage Building, designated September 19, 1983 |
| Architect | T.W. Fuller |
| Architectural style(s) | Beaux-Arts design with Neo-Classical decoration |
| Owner | Public Works and Government Services Canada (before 2017) |
| Designated | May 10, 2017 |
The building was designed by architects Thomas W. Fuller and James Henry Craig and originally served as Toronto's federal customs clearing house for the former Department of National Revenue. It remained a federal property, housing a number of administrative and support functions for the later Canada Customs and Revenue Agency (now the Canada Revenue Agency).
The building's north facade is curved to follow the property line along Front Street east of Bay Street. To the south is the Union Station Bus Terminal, formerly the site of the CP Express and Freight Building which replaced the old Grand Trunk Freight Shed after 1904.
On January 11, 2017, Canada Lands Company announced the pending sale of the property.[2] By March 23, 2017, Larco Investments, owner of Ottawa's Chateau Laurier, had bought the Dominion Public Building.[3]
Site history
Prior to 1920s, the site was occupied by a series wholesale warehouses along Front from Bay to just west of Yonge. These buildings were destroyed by the Great Toronto Fire of 1904. To the east were the City's seventh Customs House and the annex Customs Examination Warehouse which were built in 1876 on the site of the sixth Customs House.
By 1919, the old Customs House was demolished and the stretch along Front laid vacant.
Heritage Designation
The building was listed as Classified Federal Heritage Building in 1983.[4] This designation stood until the building was sold. In 2015, Public Works and Government Services Canada requested that the City of Toronto's Heritage Preservation Services assess the property to determine whether it was worthy of designation as an individual property under Part IV, Section 29 of the Ontario Heritage Act. The property was listed under Part V of the Ontario Heritage Act as part of the Union Station Heritage Conservation District; because the federal government is not subject to the Act, compliance on their part was voluntary. The Heritage Conservation District designation is confined to the exterior of the building. Designation under Part IV of the Act allows for the protection of cultural heritage value and heritage attributes, including interior features of the building.[5] The City of Toronto designated the Dominion Public building under Part IV of the Act on May 10, 2017.[6]
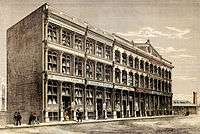 Wholesale warehouses along Front Street, c. 1872
Wholesale warehouses along Front Street, c. 1872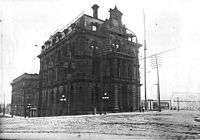 Old Customs House at corner of Front and Yonge Street
Old Customs House at corner of Front and Yonge Street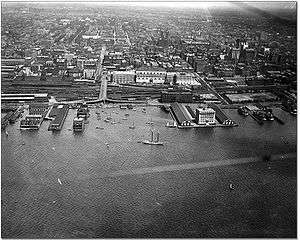 Site of Dominion Public Building to the north of the ferry docks and east of Union Station
Site of Dominion Public Building to the north of the ferry docks and east of Union Station
Other Dominion Public Buildings
In 1935–1936, the Dominion Public Building in Halifax, Nova Scotia, was built by Dominion architect Eric Temple.[7]
The Art Deco/Modern Classicism Dominion Public Building at 457 Richmond Street in London, Ontario, was built in 1934–1935 for the Government of Canada as a Post Office by Dominion Chief Architect Thomas W. Fuller and renovated in 2007.[8]
The Modern Classicism Dominion Public Building at 138 Wyndham Street North in Guelph, Ontario was built to house RCMP, Department of Agriculture, and post offices, and its construction contributed to the later demolition of the city's earlier post office and customs house.[9] The building is currently in use by the County of Wellington.
The Dominion Public Building at 45 Main Street East in Hamilton, Ontario, opened in 1935 as a post office replacing an 1880s structure.[10] In 1991, the Hamilton facility at 45 Main Street East was renovated and expanded to become the John Sopinka Courthouse.[11] The building was built by local firm Hutton & Souter rather than by the Dominion architect.[12]
Another building in Toronto, 330 Keele Street, also has the same name and was designed by Craig and Madill in 1935–1936,[13] and is now used by Correctional Service of Canada as Keele Community Correctional Centre, a halfway house.
See also
- McLaughlin Motor Car Showroom – also designed by Hutton & Souter
References
- "Dominion Public Building". Emporis. Retrieved April 28, 2014.
- http://www.cbc.ca/news/canada/toronto/toronto-government-building-for-sale-1.3929252
- Kalinowski, Tess (March 24, 2017). "Toronto's Dominion Public Building Sells for $275M to Vancouver Developer". Toronto Star. Retrieved May 28, 2017.
- "Dominion Public Building". historicplaces.ca. Retrieved October 10, 2018.
- Toronto Preservation Board (2015). "Agenda Item History - 2015.PB10.5 - Intention to Designate under Part IV, Section 29 of the Ontario Heritage Act - 1 Front Street West". Toronto Preservation Board minutes. Retrieved October 10, 2018.
- "Heritage Property Detail, Address: 1 FRONT ST W". Toronto Heritage Register. Retrieved October 10, 2018.
- "Dominion Public Building". Canada's Historic Places. July 29, 2005. Retrieved April 28, 2014.
- https://www.emporis.com/buildings/176206/dominion-public-building-london-canada
- "Wyndham Street North - 138". City of Guelph. City of Guelph. January 23, 2013. Retrieved April 22, 2019.
- http://www.cbc.ca/news/canada/hamilton/news/paul-wilson-no-one-sees-downtown-s-most-beautiful-room-1.2468002
- "John Sopinka Courthouse" (PDF). NORR Architects Planners, Inc. Retrieved April 28, 2014.
- https://d3fpllf1m7bbt3.cloudfront.net/sites/default/files/media/browser/2014-12-16/hamiltons-heritage-volume-5.pdf
- http://www.dictionaryofarchitectsincanada.org/node/1628