David Ewart
David Ewart, ISO (18 February 1841 – 6 June 1921) was a Canadian architect who served as Chief Dominion Architect from 1896 to 1914.
David Ewart | |
|---|---|
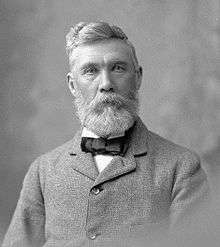 David Ewart, 1901 | |
| Born | 18 February 1841 |
| Died | 6 June 1921 (aged 80) |
| Occupation | Architect |
| Awards | Imperial Service Order. |
| Practice | Chief Dominion Architect |
| Buildings | Connaught Building, Victoria Memorial Building, Royal Canadian Mint |
As chief government architect he was responsible for many of the federal buildings constructed in this period. He broke with the Neo-Gothic style adopted by his predecessors Thomas Seaton Scott and Thomas Fuller; rather he embraced the Baronial style exemplified in several important buildings.
Personal
Ewart was married to Jeanne Marie Doyen until her death in 1885 and then with Annie Sigsworth Simpson from 1887 to his death in 1921."David Ewart". Dictionary of Canadian Biography (online ed.). University of Toronto Press. 1979–2016. His son John Albert Ewart was an acclaimed Ottawa architect.
Works
| Building | Year Completed | Builder | Style | Location | Image |
|---|---|---|---|---|---|
| Rideau Cottage | 1905 | David Ewart - 1905 rear addition | Ottawa, Ontario | ||
| Connaught Building | 1913 | David Ewart | Baronial style | Ottawa, Ontario | |
| Victoria Memorial Building | 1912 | David Ewart | Baronial style | Ottawa, Ontario | |
| Royal Canadian Mint | 1908 | David Ewart | Baronial style | Ottawa, Ontario | 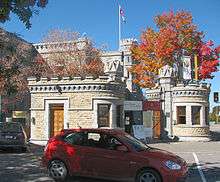 |
| Mappin Wing (or front facade) of Rideau Hall | 1913 | David Ewart | Baronial style | Ottawa, Ontario | 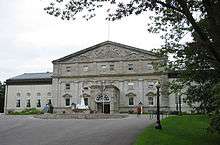 |
| Customs Examining Warehouse, Sinclair Centre | 1911-1913 | David Ewart | Scottish Baronial architecture | Vancouver, BC |  |
| Moose Jaw City Hall | 1914 | David Ewart | Edwardian Classical | Moose Jaw, Saskatchewan | 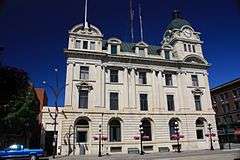 |
| Strathcona Public Building | 1913 | David Ewart | Baronial style | Edmonton, Alberta | 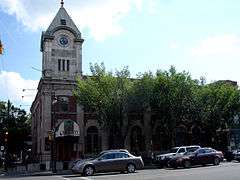 |
| Post Office Building, Sinclair Centre | 1905-1910 | David Ewart | Edwardian Baroque architecture postal building, home to Postal Station A; clock by John Smith & Sons 1909 | Vancouver, British Columbia | 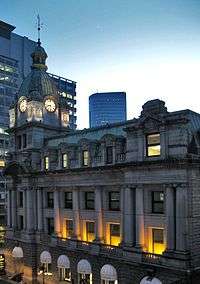 |
| Prince Edward Building | 1906 | David Ewart | Baronial style | Regina, Saskatchewan | 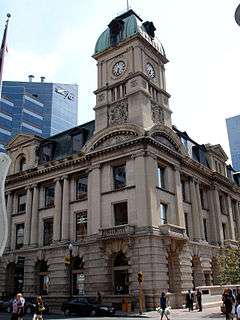 |
| Bowmanville Post Office | David Ewart | Baronial style | Bowmanville, Ontario | ||
| Humboldt Post Office | 1911 | David Ewart | Baronial style | Humboldt, Saskatchewan | 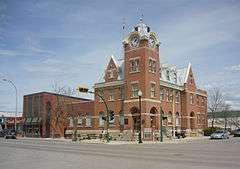 |
| Royal Military College of Canada Fort Lasalle Dormitory Building R33 | 1912 | David Ewart | Baronial style | Kingston, Ontario
honours René-Robert Cavelier, Sieur de La Salle. The limestone carvings are of a crown, the initials GR (for George V), 'Dormitory', and 'RMC 1912'. |
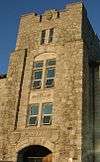 |
| Royal Military College of Canada Building 9 Rideout Row (1908) | 1908 | David Ewart | Baronial style | Kingston, Ontario
|
|
| Royal Military College of Canada Building 9a Rideout Row (1908) | 1908 | David Ewart | Baronial style | Kingston, Ontario
|
|
| Royal Military College of Canada Gymnasium, Old Building R25 | 1903 | David Ewart | Baronial style | Kingston, Ontario
|
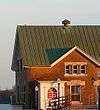 |
| Royal Military College of Canada Headquarters, Former RMC Riding Establishment, Building R5 | 1908 | David Ewart | Baronial style | Kingston, Ontario
|
 |
| Royal Military College of Canada Panet House, Building R27 | 1903 | David Ewart | Baronial style | Kingston, Ontario
|
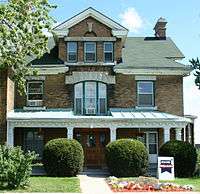 |
| Royal Military College of Canada Tailor Shop, former Gun Shed, Building R24 | 1914 | David Ewart | Baronial style | Kingston, Ontario
|
|
| Dominion Observatory, Carling Avenue | 1902 | David Ewart | Baronial style | Central Experimental Farm, Ottawa, Ontario | 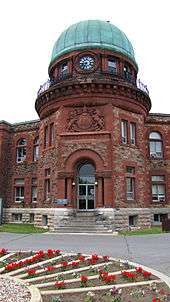 |
| Chief Astronomer's Residence | 1909 | David Ewart | Baronial style | Central Experimental Farm, Ottawa, Ontario | |
| Geodetic Survey Building | 1914 | David Ewart | Baronial style | Central Experimental Farm, Ottawa, Ontario | |
As federal architect he oversaw the design and construction of several buildings at the Central Experimental Farm including the Dominion Observatory, Carling Avenue in 1902; Chief Astronomer's Residence, 1909; and the Geodetic Survey Building, 1914. He also oversaw the design and construction of numerous post offices (such as the Humboldt Post Office). He oversaw the design and construction of numerous armouries across Canada.
Alphabetical listing
| Site | Date(s) & Architect | Designated | Location | Description | Image | |
|---|---|---|---|---|---|---|
| Amherst Armoury, Acadia Street | 1914-1915 David Ewart | Canada's Register of Historic Places; Recognized - 1990 Register of the Government of Canada Heritage Buildings | Amherst, Nova Scotia | large centrally-located stone and brick Baronial style building featuring two sturdy towers, a triple arched entrance way and a large drill hall | ||
| Brigadier Angle Armoury 720 Lawrence Avenue, | 1904 David Ewart | Canada's Register of Historic Places; Recognized - 1997 Register of the Government of Canada Heritage Buildings | Kelowna, British Columbia | one-storey, T-shaped Baronial style structure with a hipped-roof, clad in aluminum siding. | ||
| Baddeck Armoury | 1901 David Ewart | Baddeck, Nova Scotia |
|
|||
| Barrie Armoury 37 Parkside Dr, High Street | 1913-14 David Ewart | 1997 Recognized - Register of the Government of Canada Heritage Buildings | Barrie, Ontario |
|
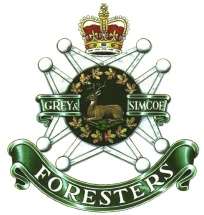 | |
| Beatty Street Drill Hall 620 Beatty Street at Dunsmuir Street | 1899-1900 David Ewart | Canada's Register of Historic Places; Vancouver landmark and class-A heritage building | Vancouver, British Columbia | massive, low-massed symmetrically composed Baronial style structure with two large castle-like turrets complete with battlements, whose main entrance is a central troop door |  | |
| Beauport Armoury or Building 1 | 1913-4 David Ewart | Canada's Register of Historic Places; Recognized - 1991 Register of the Government of Canada Heritage Buildings; | Beauport, Quebec | Centrally located two-storey, red brick Baronial style drill hall with a low-pitched, gable-roof | ||
| Belleville Armoury, Bridge Street East at 187 Pinnacle Road | 1907-8 David Ewart | Canada's Register of Historic Places;1992 Recognized - Register of the Government of Canada Heritage Buildings | Belleville, Ontario |
|
||
| Brampton Armoury 2 Chapel Street, | 1914-15 David Ewart | 1991 Recognized - Register of the Government of Canada Heritage Buildings | Brampton, Ontario |
|
 | |
| Brandon Armoury 1116 Victoria Avenue, | 1907-8 David Ewart | Canada's Register of Historic Places; Recognized - 1994 Register of the Government of Canada Heritage Buildings | Brandon, Manitoba |
|
||
| Brantford Armoury 18 Brant Avenue, | 1893 David Ewart | 1992 Recognized - Register of the Government of Canada Heritage Buildings | Brantford, Ontario | centrally located near the War Memoria; the Baronial style drill hall with a low-pitched gable roof is fronted by a monumental, fortress-like façade of brick and stone | ||
| Burford Armoury, King Street | 1905 David Ewart | Burford, Ontario |
|
|||
| Cambridge Armoury Ainslie Street South, | 1914-5 David Ewart | 1987 Recognized - Register of the Government of Canada Heritage Buildings | Cambridge, Ontario |
structure features a façade, flanking towers and a low-pitched gable roof; it projects a solid, fortified appearance |
||
| Chatham Armoury, Colborne Street | 1905 David Ewart | Chatham, Ontario |
|
|||
| Coaticook Armoury | 1914 David Ewart | Coaticook, Quebec |
|
|||
| Cobourg Armoury, King Street | 1904 David Ewart | Cobourg, Ontario |
|
|||
| Connaught Armoury 85th Avenue | 1911 David Ewart | Canada's Register of Historic Places | Edmonton, Alberta, Canada |
|
 | |
| Colonel D. V. Currie VC Armoury, 1215 Main Street North, | 1913-14 David Ewart | 1998 Register of the Government of Canada Heritage Buildings | Moose Jaw, Saskatchewan |
|
||
| Dundas Armoury King Street at Market Street | 1900 David Ewart | Dundas, Ontario |
|
|||
| Durham Armoury, Garafraxa Street | 1908 David Ewart | Durham, Ontario |
|
|||
| Enderby Drill Hall George Street | 1914 David Ewart | Enderby, British Columbia | Built for $15,000 of Enderby bricks on donated land, the 42' x 92' Baronial style building has a birch floor and a single front door | |||
| Fraserville Armoury | 1910 David Ewart | Fraserville, Quebec |
|
|||
| Manège Henri-Julien, 3721 Henri Julien Street, | 1911 David Ewart | Canada's Register of Historic Places; Recognized - 1992 Register of the Government of Canada Heritage Buildings | Montreal, Quebec |
|
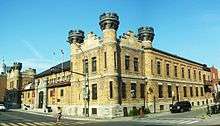 | |
| Galt Armoury, Mill Street | 1914 David Ewart | Galt, Ontario |
|
|||
| Guelph Armoury Farquahar Street at Huskinsson Street | 1906-7 David Ewart | 1991 Recognized on the Register of the Government of Canada Heritage Buildings; Canada's Register of Historic Places | Guelph, Ontario | Designed in a late Baronial style, this centrally located massive, fortress-like brick building is heavily ornamented and centrally located on a sloped site | ||
| JR Vicars Armoury, 1221 Mcgill Rd | 1902 David Ewart | Kamloops, British Columbia |
|
|||
| Joliette Armoury, Park Street | 1909 David Ewart | Joliette, Quebec |
|
|||
| Kingston Drill Hall or 100 Montreal Street, | 1899-1899 David Ewart | 1989 Classified on the Register of the Government of Canada Heritage Buildings | Kingston, Ontario |
|
||
| Lévis Armoury, 10 de l'Arsenal Street; St. David Street at St. Antoine Street, | 1911-4 David Ewart | Canada's Register of Historic Places; Recognized - 1991 Register of the Government of Canada Heritage Buildings; | Lévis, Quebec |
stone structure has a copper hipped roof. |
||
| London Armoury Dundas, Richmond, Wellington and King Street | 1902-3 David Ewart | Canada's Register of Historic Places; | London, Ontario |
building has a low-pitched gable roof |
 | |
| Matane Armoury 374, St. Jerome Street | 1913 David Ewart | Canada's Register of Historic Places; Recognized - 1991 Register of the Government of Canada Heritage Buildings | Matane, Quebec | Centrally located two-storey, red brick Baronial style building with a green-painted, metal clad hipped roof | ||
| Colonel R. S. McLaughlin Armoury 53 Simcoe Street North | 1914 David Ewart | Recognized - 1991 Register of the Government of Canada Heritage Buildings | Oshawa, Ontario | centrally located, large Baronial style brick structure with a low-pitched gable roof on a compact site | ||
| Middleton Armoury 150 Commercial Street, | 1902 David Ewart | Canada's Register of Historic Places; Recognized - 1993 Register of the Government of Canada Heritage Buildings | Middleton, Nova Scotia | Centrally located, Baronial style building with wooden construction and classical detailing. | ||
| Minto Armoury St. Matthew's Avenue at Minto Street | 1914-15 David Ewart | Canada's Register of Historic Places; Recognized - 1991 Register of the Government of Canada Heritage Buildings | Winnipeg, Manitoba | centrally located large, red brick Baronial style structure, exemplified by sturdy, crenellated corner towers and low arched roof | ||
| Brigadier Murphy Armoury 29th & 21st Avenue, Canadian Forces Base Chilliwack | 1913 David Ewart | Canada's Register of Historic Places; Recognized - 1997 Register of the Government of Canada Heritage Buildings | Chilliwack, British Columbia | Designed from a standard plan, this two-storey Baronial style drill hall has simple horizontal massing and modest but strong detailing. | ||
| Napanee Armoury, Centre Street | 1914 David Ewart | Napanee, Ontario | large centrally located Baronial style building with a low-pitched gable roof | |||
| Niagara Falls Armoury 5049 Victoria Avenue at South Street | 1907-10 David Ewart | Canada's Register of Historic Places | Niagara Falls, Ontario |
|
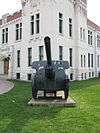 |
|
| Hudson's Bay Company Stables Ortona Armoury 9722 - 102 Street; | 1914 David Ewart | Canada's Register of Historic Places | Edmonton, Alberta | restored two-storey, U-shaped Baronial style building with load bearing brick walls and stone detailing | ||
| Pembroke Armoury 177 Victoria Street | 1913-14 David Ewart | Recognized - 1992 Register of the Government of Canada Heritage Buildings | Pembroke, Ontario | large centrally located Baronial style building with a low-pitched gable roof | ||
| Portage la Prairie Armoury 143 Second Street, | 1912-13 David Ewart | Canada's Register of Historic Places; Recognized - 1998 on the Register of the Government of Canada Heritage Buildings | Portage la Prairie Manitoba |
building has a stone basement and trim. |
||
| Rossland Armoury | 1904 David Ewart | Rossland, British Columbia |
|
|||
| Sussex Armoury | 1902 David Ewart | Sussex, New Brunswick |
|
|||
| Port Arthur Armoury, Park Street at Second Street | 1913-14 David Ewart | Port Arthur, Ontario |
|
|||
| Prince Albert Armoury 10th Street East and 8th Avenue East, | 1914 David Ewart | Recognized - 1988 on the Register of the Government of Canada Heritage Buildings | Prince Albert, Saskatchewan | A large brick Baronial style building with a low-pitched gable roof is centrally located on open terrain adjacent to exhibition grounds | ||
| Prince Edward Island Regiment Armoury, 33 Summer Street | 1910-1911 David Ewart | Canada's Register of Historic Places | Summerside, Prince Edward Island |
|
||
| Rimouski Armoury 65 Saint-Jean-Baptiste Street East | 1910-11 David Ewart | Canada's Register of Historic Places; Recognized - 1991 Register of the Government of Canada Heritage Buildings | Rimouski, Quebec |
|
||
| Rivière du Loup Armoury Joly Street | 1904 David Ewart | Canada's Register of Historic Places | Rivière-du-Loup, Quebec | centrally located, symmetrical Baronial style building whose two two-storey wings flank the dominant centre pavilion | ||
| Sherbrooke Armoury, 64 Belvedere Road South | 1907-8 David Ewart | Canada's Register of Historic Places; Recognized - 1991 Register of the Government of Canada Heritage Buildings | Sherbrooke, Quebec |
|
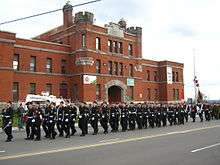 | |
| St. Catharines Armoury 81 Lake Street at Elizabeth Street | 1905 David Ewart | Recognized 1991 Register of the Government of Canada Heritage Buildings; | St. Catharines, Ontario |
|
||
| Saint-Hyacinthe Armoury 2155 Laframboise Blvd. | 1905-6 David Ewart | Canada's Register of Historic Places;Recognized - 2005 Register of the Government of Canada Heritage Buildings | Saint-Hyacinthe, Quebec |
|
 | |
| St. Thomas Armoury Chester and Wilson Streets, | 1901-2 David Ewart | Recognized - 1992 Register of the Government of Canada Heritage Buildings | St. Thomas, Ontario | centrally located rectangular, gable-roofed Baronial style building of solid, compact appearance | ||
| Strathcona Armoury | 1911-12 David Ewart | Strathcona, Alberta | centrally located rectangular, gable-roofed Baronial style building of solid, compact appearance | |||
| Strathroy Armoury Frank Street at James Street | 1907 David Ewart | Strathroy, Ontario | centrally located rectangular, gable-roofed Baronial style building of solid, compact appearance | |||
| Thunder Bay Armoury 317 Park Avenue, | 1913 David Ewart | Canada's Register of Historic Places | Thunder Bay, Ontario |
|
||
| Truro Armoury Wilson Street, | 1907 David Ewart | Truro, Nova Scotia |
|
|||
| North Vancouver Armoury 15th Street at Forbes Avenue | 1914 David Ewart | North Vancouver, British Columbia |
|
|||
| Virden Armoury | 1913 David Ewart | Virden, Manitoba |
|
|||
| Walkerton Armoury | 1907 David Ewart | Walkerton, Ontario |
|
|||
| Maj FA Tilson VC Armoury 353, Freedom Way, | 1899-02 David Ewart | Canada's Register of Historic Places | Windsor, Ontario |
|
||
| Woodstock Armoury Chapel Street | 1904-5 David Ewart | Canada's Register of Historic Places; Recognized - 1991 Register of the Government of Canada Heritage Buildings | Woodstock, New Brunswick |
|
||
His son John Albert Ewart was also a prominent Ottawa architect.
In 1903, he was awarded the Imperial Service Order.
References
- "David Ewart". Dictionary of Canadian Biography (online ed.). University of Toronto Press. 1979–2016.
| Wikimedia Commons has media related to David Ewart. |
| Political offices | ||
|---|---|---|
| Preceded by Thomas Fuller |
Chief Dominion Architect, Canada 1897–1914 |
Succeeded by Richard Cotsman Wright |