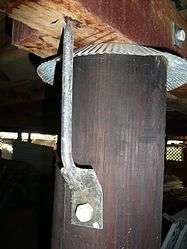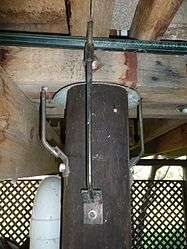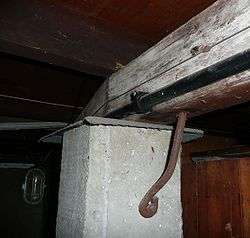Cranked eye bolt
A cranked eye bolt is an eye bolt typically used as a structural tie down [1] in building construction where the eye of the bolt must be fastened to a point that cannot be directly below where the shaft would otherwise be fastened. This often occurs where a bearer must be tied down to a post or column but the bearer cannot be directly fastened to the post of column.
It has a shaft which is cranked, or bent twice: once off center, and a second time to bring the shaft back parallel to the original shaft.
Uses

The requirement for an offset tie down will occur when vermin proofing must be placed between the column or post, and a wooden bearer, for example to stop termites travelling up through a concrete or wooden post or column directly into the bearer and the rest of the building. The "ant capping", typically a 0.5mm to 0.8mm thick galvanised steel sheet, must be placed between the post and the bearer overlapping the perimeter of the post by approximately 20mm to 40mm or more. The cranked eye bolt is fastened to the post using a bolt through the eye, the crank in the shaft allowing the shaft to be positioned so that it does not impede the overlap of the "ant capping" up through the bearer.
Should termite attack occur, the post of column can be replaced with no structural effect to the building.
Cranked eye bolts can also be used to tie the top plate of a house frame directly to house supports, using rod couplers and steel extension rods.
 Welded eye cranked bolt tying down bearer
Welded eye cranked bolt tying down bearer Welded eye cranked bolt with coupling rod to (not shown) frame pitching plate and top plate
Welded eye cranked bolt with coupling rod to (not shown) frame pitching plate and top plate
Engineering
Cranked eye bolts used to be made by bending an "eye" into the end of a rod that was threaded at the other end.
Today, cranked eye bolts are now typically made by welding a cranked and threaded rod to a heavy gauge steel washer.
Cranked eye bolts are made with different degrees of crank and lengths of shaft for flexibility.
 Bent eye cranked eye bolt in profile
Bent eye cranked eye bolt in profile Bent eye cranked eye bolt in situ
Bent eye cranked eye bolt in situ
 Welded eye shallow cranked eye bolt in portrait
Welded eye shallow cranked eye bolt in portrait Welded eye deep cranked eye bolt in profile
Welded eye deep cranked eye bolt in profile
 Welded eye deep cranked eye bolt in portrait
Welded eye deep cranked eye bolt in portrait
See also
- Eye bolt
- Tie down
Notes and references
- Note: Tie down: As part of a system of interacting components to secure the building, from the roof down to the footings, to the foundation material