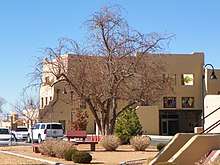Connor Hall (Santa Fe, New Mexico)
Connor Hall in Santa Fe, New Mexico is a Pueblo Revival-style building which was constructed in 1927–28. Located at 1060 Cerrillos Rd., New Mexico School for the Deaf, it was listed on the National Register of Historic Places in 1988.[1]

Connor Hall | |
  | |
| Location | 1060 Cerrillos Rd., NMSD, Santa Fe, New Mexico |
|---|---|
| Coordinates | 35°40′34″N 105°57′25″W |
| Area | 0.7 acres (0.28 ha) |
| Built | 1927-28, 1956-57, 1978 |
| Architect | George M. Williamson, Charles Nolan |
| Architectural style | Pueblo, Mission/spanish Revival, Spanish Pueblo Revival |
| MPS | New Mexico Campus Buildings Built 1906--1937 TR |
| NRHP reference No. | 88001561[1] |
| Added to NRHP | September 22, 1988 |
It was designed by architect George Williamson as an L-shaped building to serve as a dormitory. It is a three-story masonry and stucco building. It has "with irregular stepped massing, recessed fenestration, a flat roof and rounded parapets," and a recessed entryway "under a buttressed mission-like arch." Its bricks were made at the New Mexico State Penitentiary in Santa Fe.[2]
The building was expanded to the rear in 1956–57. It was wholly renovated in 1978 to plans by architect Charles Nolan.[2]
The building was in use as a dormitory in 1987.[2]
References
- "National Register Information System". National Register of Historic Places. National Park Service. July 9, 2010.
- Tim Price (October 20, 1987). "National Register of Historic Places: Connor Hall". National Park Service. Retrieved January 12, 2018. With photo from 1987.