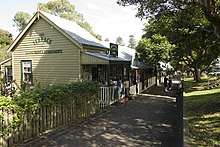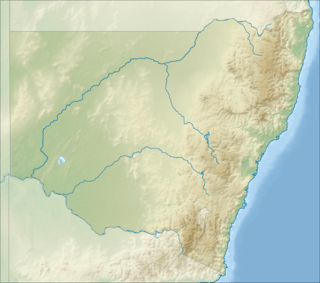Collins Street wooden terraces, Kiama
The Collins Street wooden terraces are two sets of heritage-listed residences at 24-40 and 42-44 Collins Street, Kiama, Municipality of Kiama, New South Wales, Australia. They were built in the 1870s and 1880s. They were added to the New South Wales State Heritage Register on 2 April 1999.[1][2]
| Collins Street wooden terraces | |
|---|---|
 Row of terraces, 2012 | |
| Location | 42-44 Collins Street, Kiama, Municipality of Kiama, New South Wales, Australia |
| Coordinates | 34.6687°S 150.8537°E |
| Built | 1870– |
| Official name: Wooden Terraces; Now Commercial Buildings | |
| Type | state heritage (built) |
| Designated | 2 April 1999 |
| Reference no. | 473 |
| Type | Terrace |
| Category | Residential buildings (private) |
 Location of Collins Street wooden terraces in New South Wales | |
History
24-40 Collins Street
Graham, 2016, p.6 says the row of cottages containing 30-32 Collins Street were built c.1885 by Geoghagen for quarry workers, along what would have been a major road into town and the quarry and its jetty at that time.
The terrace No.s 24-40 Collins Street was built in stages during the 1880s. No. 24 was originally an inn, with 26 the inn-keeper's residence; No.s 28-38 housed quarry workers, and No. 40 was originally a post office.[2]
The cottages fell into disrepair by the 1970s before being purchased by an investment firm, T & A Investments in 1972. This firm undertook extensive renovations restoring verandahs and converting the cottages into shops and cafes, which remains their current use.[3] The six terrace cottages were converted to retail uses in the 1980s.[4] They are one of the town's tourist attractions and in more recent years a number of the other surrounding cottages have been restored and additional new period design buildings added to create a distinct heritage retail precinct.[3][2]
42-44 Collins Street
Built in the late 1870s to house quarry workers. It is a simple single storey building of similar character to the terrace 24-40 Collins Street, of weatherboard with a gabled iron roof. The brick wall at the south end was introduced late 1970s for fire safety reasons. Windows are small paned and there is a simple verandah continuous with the main roof on timber posts with simple timber brackets. Now has sympathetic commercial uses similar to 24-40 Collins Street. Building Material: Weatherboard, gabled iron roof, small paned windows, timber posts and timber brackets (NTA (NSW), 1984).[1]
The terrace No.s 24-40 Collins Street was built in stages during the 1880s. No. 24 was originally an inn, with 26 the inn-keeper's residence; No.s 28-38 housed quarry workers, and No. 40 was originally a post office.[1]
Description
42-44 Collins Street
The building is part of a group of former quarry workers' cottages which are an important reminder of the former townscape character of Kiama and its history as a quarrying town.[5][1]
Built in the late 1870s to house quarry workers. It is a simple single storey building of similar character to the terrace 24-40 Collins Street, of weatherboard with a gabled iron roof. The brick wall at the south end was introduced late 1970s for fire safety reasons. Windows are small paned and there is a simple verandah continuous with the main roof on timber posts with simple timber brackets. Now has sympathetic commercial uses similar to 24-40 Collins Street.[5][1]
Heritage listing
Wooden Terraces was listed on the New South Wales State Heritage Register on 2 April 1999.[1]
See also
References
- "Wooden Terraces". New South Wales State Heritage Register. Office of Environment and Heritage. H00473. Retrieved 1 June 2018.
- "Wooden Terraces". New South Wales State Heritage Register. Office of Environment and Heritage. H00472. Retrieved 1 June 2018.
- Graham, 2016, 6
- Graham, 2016, 2
- National Trust of Australia (NSW), Precinct Classification card, 1984
Attribution
![]()
External links
![]()