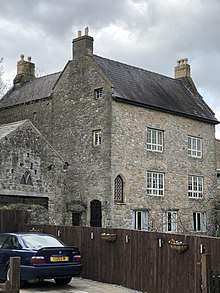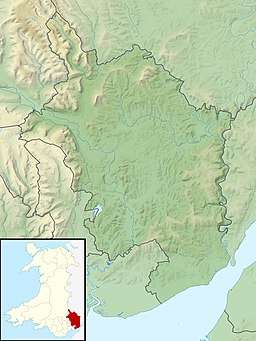Church Farmhouse, Caldicot
Church Farmhouse, Caldicot, Monmouthshire is a substantial farmhouse dating from the late Middle Ages. Tradition suggests that it was established as a grange farm for Llanthony Secunda Priory in the 13th century. It is a Grade II* listed building. The adjacent barn has its own Grade II listing.
| Church Farmhouse | |
|---|---|
 "exceptionally rare and interesting" | |
| Type | House |
| Location | Caldicot, Monmouthshire |
| Coordinates | 51.5958°N 2.7487°W |
| Built | Medieval |
| Architectural style(s) | Vernacular |
| Governing body | Privately owned |
Listed Building – Grade II* | |
| Official name: Church Farmhouse | |
| Designated | 7 May 1973 |
| Reference no. | 2055 |
Listed Building – Grade II | |
| Official name: Barn at Church Farm | |
| Designated | 17 July 1980 |
| Reference no. | 2756 |
 Location of Church Farmhouse in Monmouthshire | |
History and description
The establishment of Church Farmhouse is traditionally suggested to have come about as a grange estate to Llanthony Secunda Priory in Gloucestershire.[1] The architectural historian John Newman, writing in his Gwent/Monmouthshire Pevsner, notes that the priory acquired land in Caldicot in the 12th century.[lower-alpha 1][3] The subsequent, extensive, rebuilding, in particular, a major expansion around 1600, has created a "rather confusing" building history.[1] Cadw suggests that, if it was a monastic grange, it would have been dissolved in either 1536 or 1539.[1] A second tradition regarding the house is that it came into the personal possession of Henry VIII at this time.[4] The house was extended around 1600, when Cadw indicates it may have become a rectory. Aside from a small Victorian extension, refoofing of the tower in the 1940s, and the removal of cement render from the walls in the 1970s, the house remains largely unaltered,[1] although Newman notes that the farmhouse's setting has been "drastically compromised by late 20th century housing".[5]
The house is constructed of local limestone and is to an L-plan, of three storeys to the east range and four to the south. The south-west range contains a set of medieval rooms, which Newman describes as "on an oddly miniature scale".[3] Cadw suggests that these were "monastic dormitories (each) with its own secure closet and garderobe" and notes "it is very remarkable that such an arrangement should have survived so completely".[1]
The house, which is currently for sale,[6] remains privately owned. Its Cadw listing record describes Church Farmhouse as "an exceptionally rare and interesting monastic building".[1] The adjacent barn, which dates from the 18th century, has its own Grade II listing.[7]
Notes
- John Newman's entry for Church Farm, in his Gwent/Monmouthshire Pevsner, appears under the title Llanthony Secunda Manor, a name which he notes is a "modern adoption".[2]
References
- Cadw. "Church Farmhouse (Grade II*) (2055)". National Historic Assets of Wales. Retrieved 10 March 2020.
- Newman 2000, p. 160.
- Newman 2000, pp. 160–161.
- Ridout, Joanne (21 November 2019). "A Welsh medieval manor that once belonged to Henry VIII and has barely changed inside is on the market". Wales Online. Retrieved 10 March 2020.
- Newman 2000, p. 161.
- "Llanthony Secunda Manor" (PDF). Rightmove. Retrieved 10 March 2020.
- Cadw. "Barn at Church Farm (Grade II) (2756)". National Historic Assets of Wales. Retrieved 10 March 2020.
Sources
- Newman, John (2000). Gwent/Monmouthshire. The Buildings of Wales. London: Penguin. ISBN 0-14-071053-1.