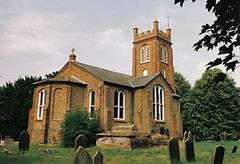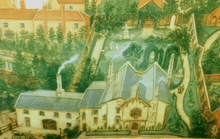Charles John Carter
Charles John Carter (died 1851) was an architect and surveyor working in Louth, Lincolnshire. Sir Howard Colvin suggests that he may have come to Louth from Brereton in Staffordshire around 1832. [1] Most of the work that he undertook was the building or restoration of churches and designing rectories and vicarages. He also appears to have been closely connected with the laying out and construction of houses at Cleethorpes, following the Enclosure Act in 1842. This was a period of rapid development at Cleethorpes, as it developed into a popular sea bathing resort. He had a house in Upgate, Louth and also an office in Westgate, Louth. He was a great collector of antiquities and had an extensive architectural library and collection of drawings. Following his death an auction sale was held of his possessions, which lasted for four days. Following his death, he may have been succeeded in his Louth practice by Maughan and Fowler.
Charles John Carter | |
|---|---|
 Eastville parish church, Lincs | |
| Died | 1851 Louth, Lincolnshire |
| Nationality | English |
| Occupation | Architect |
Architectural work
House
- The Sycamores, Westgate, Louth. (1837). Re-modelled for the Revd. Augustus Hobart-Hampden with shaped gables. [2]
Churches
Rectories and Vicarages

- Louth Vicarage (1832). For the Rev. E. R. Mantell. A double-pile house with a forward gable with oriel window and entrance porch set between the two ridges of the piles. Tudoresque half timbering and bargeboards with tall chimney stacks. This one of the earliest examples of Black-and-white Revival architecture in Britain. [7]
- Little Carlton 1833) [8]
- Gayton-le-Marsh (1834) [9]
- Welton-le-Wold (1834) [10]
- Burgh on Bain (1834) [11]
- Milton Ernest, Bedfordshire (1835). [12]
- Eastville (1839-40) Vicarage. Opposite church. Yellow brick with doorway with Gothic detail. Tudor detail , but essentially classical with deep eaves.[13]
School
Eastville (1839-40). [14]
Literature
- Antram N (revised), Pevsner N & Harris J, (1989), The Buildings of England: Lincolnshire, Yale University Press.
- Colvin H. A (1995), Biographical Dictionary of British Architects 1600-1840. Yale University Press, 3rd edition London, pg.485.
- Robinson D and Sturman C.(2001), William Brown and the Louth Panorama, Louth. ISBN 9780953953301
References
- Colvin notes that the plan he made in 1832 of Louth Vicarage is signed ‘‘Charles John Carter of Brereton, Staffs. surveyor.’’ ”Colvin” (1995) , pg.226
- ”Colvin” (1995) , pg.226
- ”Colvin” (1995) , pg.226
- ”Colvin” (1995) , pg.226
- ”Colvin” (1995) , pg.226
- ”Colvin” (1995) , pg.226
- ”Robinson and Sturman”pp. 98-99. pl.
- ”Colvin” (1995) , pg.226
- ”Colvin” (1995) , pg.226
- ”Colvin” (1995) , pg.226
- ”Colvin” (1995) , pg.226
- ”Colvin” (1995) , pg.226
- ”Antram” (1989)” 267
- ”Colvin” (1995) , pg.226