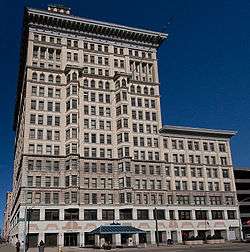Charles Herby
Charles Herby (born April 14, 1846) was an American architect. He designed the Centre City Building (1904) in Dayton Ohio.
Herby was born in Northamptonshire, England. In 1849 his family, William and Elizabeth (Johnson) Herby, came to the U.S.A.[1] and settled on a farm seven miles west of Dayton.[1] He had seven brothers and sisters, three who died in infancy, while two boys and two girls lived to maturity.[1] The part of the family that came to the U.S. spent 21 days at sea and 22 days making the trip from New York to Dayton overland.[1] The family home in Montgomery county was retained until 1880, when the parents removed to Newton, Harper county Kansas, where the father died in 1883.[1] Soon after, Charles brought his mother to his home in Dayton, where she died in November, 1895.[1]
Herby had his office in room No. 27 of the Beckel building.[1] Charles Herby worked on his father's farm and at the age of eighteen years he enlisted in Company K, Thirty-first Regiment, Ohio National Guard.[1] He performed garrison duty in Baltimore, Maryland from May 4, 1864 until August 23, 1864.[1]
He apprenticed as a carpenter and was a contractor and builder for about twenty years.[1] About the year 1882 he became a resident of Dayton, and in 1890 decided to devote his time wholly to architectural work and is "now ranked among the most successful draftsmen in the city." [1]
He married Sarah C. Cunningham, a native of Montgomery county, in 1871.[1] Her parents were Joseph and Emily Cunningham, the former of whom was a prominent farmer. They had ten children, five that died in infancy. The five survivors included: Daisy, who was her father's housekeeper, Walter E. a clerk, Roy, a carriage-trimmer, Garfield and Wilbur, both in school.[1] Herby was a Republican "and his religious relations are with the Raper Methodist Episcopal church, in which he is a class leader, and is at present assistant superintendent of the Mission Sunday-school." [1]
Centre City Building
The 14-floor southern section of the building is framed in steel, and when it was completed in 1904 it was the United Brethren Building.[2] Liberty Tower (then known as the Mutual Home Savings Association Building) was the first area building to surpass it in height.[2]
The 21-story tower portion was completed in 1927, one of the tallest reinforced concrete buildings in the world at that time. It was added to the National Register of Historic Places in 1993.[2]
References
- Centennial Portrait and Biographical Record of the City of Dayton and of Montgomery County, Ohio Pages 573-590 John W. Harries to Patrick Hickey Dayton History Books online
- Centre City Building Emporis
