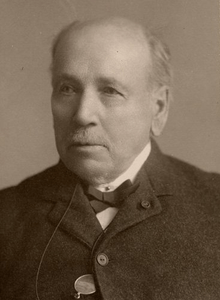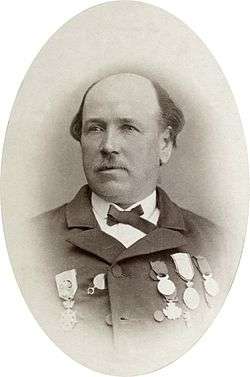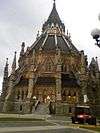Charles Baillairgé
Charles Baillairgé (29 September 1826 – 10 May 1906[1]) was an architect, land surveyor, civil engineer, and an author.
Charles Baillairgé | |
|---|---|
 | |
| Born | September 29, 1826 Quebec City, Lower Canada |
| Died | May 10, 1906 (aged 79) Quebec City, Quebec, Canada |
| Occupation | architect, land surveyor, civil engineer, and author |

He was from a long line of sculptors, painters, and architects that began with his great grandfather, Jean Baillairgé. He was involved in designing many projects that were under the supervision of his brother, Frédéric, who held a senior position with public works. He completed the neoclassical stone building for the Academy of Music (Music Hall) on rue Saint-Louis in Quebec city in 1853.[2]
Charles Baillairgé and Thomas Fuller (architect) completed work in 1866 as the principal architects on the Parliament of Canada in Ottawa, Ontario, Canada.[2]
Three of Baillairgé's works have been designated as National Historic Sites of Canada due to their remarkable architecture. The Bon-Pasteur Chapel (1868), a rectangular five-storey stone-faced chapel with a gable roof is part of the motherhouse of the Sisters of the Good Shepherd in Quebec City, designed by Charles Baillairgé, was designated a National Historic Site in 1975 as an outstanding example of religious architecture in Quebec.[3][4] Baillairgé's Têtu House (1854), a three-storey, stone townhouse designed in the Neoclassical style by Charles Baillairgé in the same city was designated a National Historic Site in 1973 as one of the most remarkable examples of a Neoclassical townhouse built in Canada during the mid-19th century.[5] The Church of Sainte-Marie (1859) in Sainte-Marie was designated in 2006 due to the unique interiors designed by Baillairgé.[6]
Charles Philippe Ferdinand Baillairgé designed a Roman Catholic church and sacristy, 1849 in Beauport, Quebec. He designed a Roman Catholic church in St. Elzear, Quebec 1852. He designed a Roman Catholic church 1853-7 in L'Isle Verte, Quebec. He designed Eglise Ste. Marie, 1854 in Ste-Marie, Quebec. He designed a Roman Catholic church, 1854-56 in St. Romuald, Quebec. He designed Eglise St. Patrice, 1855-57 in Riviere-Du-Loup, Quebec, which burned in 1883, and was rebuilt. He designed a Roman Catholic church, 1861 in Ste. Marguerite, Quebec. With Joseph F. Peachy, Baillairgé designed the interiors for a Roman Catholic church, Ile d'Orleans, 1863 in St. Laurent, Quebec. He designed a private chapel (1886) at his summer residence; now relocated at La Guadeloupe, Frontenac Co.[7] In 1889, he restored the Breakneck Stairs in Quebec City, the city's oldest stairway.[8]
Works
| Building | Year Completed | Builder | Style | Location | Image |
|---|---|---|---|---|---|
| Eglise St. Roch, addition of two steeples to the church designed by Thomas Baillairgé | 1841 | Charles Baillairgé | St. Joseph Street, Quebec, Quebec | ||
| Eglise St. Jean Baptiste, 1847 interior decorations, 1854; addition of two bell towers, 1857; presbytery, 1858 | 1847 | Charles Baillairgé | St. Jean Street, Quebec, Quebec | ||
| central pavilion, Laval University, University Street,[9] | 1854-56 | Charles Baillairgé | Quebec, Quebec | ||
| Notre Dame Roman Catholic Basilica, cast iron fence and gates | 1857 | Charles Baillairgé | Market Square | ||
| Musée national des beaux-arts du Québec, Pavillon Charles-Baillairgé; ancienne prison de Québec | Charles Baillairgé | Québec, Québec |  | ||
| Langevin Block, Parliament Hill | Charles Baillairgé & Thomas Fuller (architect) | Ottawa, Ontario | (cropped).jpg) | ||
| Library of Parliament, Parliament Hill | Charles Baillairgé & Thomas Fuller (architect) | Ottawa, Ontario |  | ||
| House of Parliament | Charles Baillairgé & Thomas Fuller (architect) | Ottawa, Ontario |  | ||
References
- Christina Cameron. "Baillairgé, Charles", in Dictionary of Canadian Biography Online, University of Toronto and Université Laval, 2000, retrieved February 1st, 2009
- Pound, Richard W. (2005). 'Fitzhenry and Whiteside Book of Canadian Facts and Dates'. Fitzhenry and Whiteside.
- "Bon-Pasteur Chapel". Directory of Designations of National Historic Significance of Canada. Parks Canada. Retrieved 27 August 2011.
- Bon-Pasteur Chapel. Canadian Register of Historic Places. Retrieved August 27, 2011.
- Têtu House. Canadian Register of Historic Places. Retrieved 2011-09-17.
- Church of Sainte-Marie. Canadian Register of Historic Places. Retrieved 20 March 2012.
- "biography in Biographical Dictionary of Architects in Canada 1800-1950". Archived from the original on April 25, 2012. Retrieved November 16, 2011.
- "Québec City and Area - Stairways". Québec City Tourism. 2011. Archived from the original on February 9, 2011. Retrieved February 15, 2011.
- http://dictionaryofarchitectsincanada.org/architects/view/1654 Charles Baillairgé
- Christina Cameron. "Baillairgé, Charles", in Dictionary of Canadian Biography Online, University of Toronto and Université Laval, 2000
- Cameron, Christina (1989). Charles Baillairgé: Architect and Engineer, McGill-Queen's Press, 201 p. (ISBN 0773506381) (preview)
- Répertoire du patrimoine culturel du Québec (http://www.patrimoine-culturel.gouv.qc.ca/RPCQ/detailPge.do?methode=consulterOngletInfoHistorique&pgeId=7227)