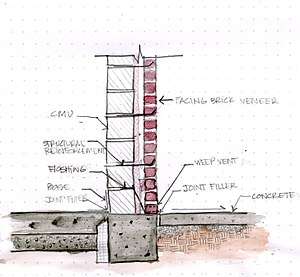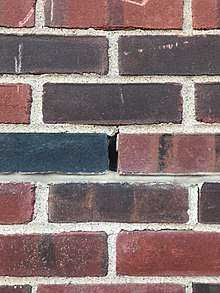Cavity wall
A cavity wall is a type of wall that has a hollow center. They can be described as consisting of two "skins" separated by a hollow space (cavity).[1] The skins typically are masonry, such as brick or cinder block. Masonry is an absorbent material that can slowly draw rainwater or even humidity into the wall. One function of the cavity is to drain water through weep holes at the base of the wall system or above windows. The weep holes allow wind to create an air stream through the cavity that exports evaporated water from the cavity to the outside. Usually, weep holes are created by separating several vertical joints approximately two meters apart at the base of each story. Weep holes are also placed above windows to prevent dry rot of wooden window frames. A cavity wall with masonry as both inner and outer skins is more commonly referred to as a double wythe masonry wall.[2]
History
Cavity wall construction was introduced in northwest Europe during the 19th century and gained widespread use in the 1920s. In some early examples, stones were used to tie the two skins together,[3] while in the 20th century metal ties came into use. Initially cavity widths were narrow and were primarily implemented to reduce the passage of moisture into the interior of the building. The introduction of insulation into the cavity became standard in the 1970s and compulsory in the 1990s.
Advantages
- Resist wind driven rain
- Insulation provided by slow moving airfilms and airgap
- Enables use of low cost nonrigid insulation batts
Tie types
- Stone
- Brick
- Iron - prone to rusting & expanding
- Stainless steel
- Plastic
- Elastic
Components

A cavity wall is composed of two masonry walls separated by an air space. The outer wall is made of brick and faces the outside of the building structure.[4] The inner wall may be constructed of masonry units such as concrete block, structural clay, brick or reinforced concrete.[4] These two walls are fastened together with metal ties or bonding blocks.[5] The ties strengthen the cavity wall.
The water barrier is a thin membrane that keeps moisture away from the cavity side of the interior wall.

The flashing component is important.[6] Its main purpose is to direct water out of the cavity. Metal flashing usually extends from the interior wall through the outer wall and a weep hole with a downward curve allows the water to drain. Flashing systems in cavity walls are typically located close to the base of the wall, so that it will collect the water that goes down the wall.
Weep holes are drainage holes left in the exterior wall of the cavity wall, to provide an exit way for water in the cavity.
Expansion and control joints do not have to be aligned in cavity walls.[7]
In modern cavity wall construction, cavity insulation is typically added. This construction makes it possible to add a continuous insulation layer between the two wythes and, vertically, through the slabs, which minimizes thermal bridges.[7]
Issues
Breathing Performance; early cavity wall buildings exchange moisture readily with the indoor and outdoor environment. Materials used for repairs must be selected with care to not affect the materials's breathing performance.[8]
Cavity wall insulation installed in older buildings can create problems with moisture retention.[8]
Thermal mass cavity walls are thick walls. These help stabilize the interior environment of a building better than thinner modern walls.[8]
Environmental Influences: The orientation or design of a building may affect the performance of different façades on a building. Some walls may receive more rainwater and wind than others depending in their orientation or protection to some of the faces. [8]
Damp: Moisture is one of the main problems in materials weathering. [8]
References
- "Cavity" def. 4. Oxford English Dictionary Second Edition on CD-ROM (v. 4.0) © Oxford University Press 2009
- Matthys, John H.. Masonry: components to assemblages. Philadelphia, PA: ASTM, 1990. 175. Print.
- "AECB Forum : Victorian cavity wall thread". Archived from the original on 2007-09-28. Retrieved 2006-12-15.
- Allen, Edward; Iano, Joseph (2011-10-24). Fundamentals of Building Construction: Materials and Methods. John Wiley & Sons. ISBN 9781118174197.
- Ching, Francis D. K. (2013-11-11). Building Structures Illustrated: Patterns, Systems, and Design. John Wiley & Sons. ISBN 9781118458358.
- "Masonry wall flashings". Masoncontractors.org. 2012-05-11. Retrieved 2018-08-27.
- 1884-1963., Ramsey, Charles George (2000). Ramsey/Sleeper architectural graphic standards. Sleeper, Harold Reeve, 1893-1960., Hoke, John Ray, 1950- (10th ed.). New York: John Wiley & Sons. ISBN 0471348163. OCLC 43286484.CS1 maint: numeric names: authors list (link)
- Whittemore, Herbert Lucius; Stang, Ambrose H.; Parsons, Douglas E. (1939). Structural Properties of a Brick Cavity-wall Construction. U.S. Government Printing Office.
External links
- Whittemore, H. L. (1939). Structural properties of a concrete-block cavity-wall construction sponsored by the National Concrete Masonry Association. Washington, D.C.: U.S. Dept. of Commerce, National Bureau of Standards .
- Whittemore, H. L. (1939). Structural properties of a reinforced-brick wall construction and a brick-tile cavity-wall construction sponsored by the Structural Clay Products Institute. Washington, D.C.: U.S. Dept. of Commerce, National Bureau of Standards .
- Brick Cavity Walls: A Performance Analysis Based on Measurements and Simulations. Journal of Building Physics. October 2007 v31: p95-124 Article must be purchased.