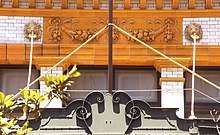Arthur Anderson (architect)
Arthur William Anderson (13 May 1868 – 25 June 1942) was an Australian architect active in the last decade of the 19th century and the first 40 years of the 20th century. He was a founder and first president of the Federal Council of the Australian Institute of Architects.[1]
Arthur Anderson | |
|---|---|
 Downing Centre, detail | |
| Born | Arthur William Anderson 13 May 1868 Hobart, Tasmania |
| Died | 25 June 1942 (aged 71) |
| Occupation | Architect |
| Practice |
|
| Buildings |
|
Early life
Anderson was born in Hobart, Tasmania, the son of Maria (née Lipscombe) and William Appleby Anderson and spent his early years in New Zealand. He was educated at Toorak College, Melbourne, and at 12 years of age he commenced senior education at Newington College (1881–1883). His three years at Newington coincided with the headmastership of Joseph Coates.[2] In 1884 Anderson was articled in architecture to A L and G McCredie architects and consulting engineers and in the ensuing five years studied at Sydney Technical College.[3]
Career
Methodist Church
Throughout the 50 years that Anderson worked as an architect in New South Wales, two institutions had a strong influence on his commissions - his church and his school. Anderson was an active Methodist churchman and he did a lot of work for the church. As an Old Newingtonian, Anderson served on the Council of the College, as an honorary architect.[4] he designed churches and halls in Rozelle, Arncliffe, Greenwich, Killara, Wahroonga and Grafton and parsonages in Tighes Hill and Moree.[5]
Sydney Harbour
Before the formation of the Sydney Harbour Trust, Anderson was responsible for the design of the majority of the wharfage premises, including wharves, stores and depots, on the eastern side of Darling Harbour. These included:
- Union Company
- Messrs. Huddart, Parker and Company
- Australian United Steamship Navigation Company
- Vacuum Oil Company
- British Australian Oil Company.
All of these buildings have now been demolished with the redevelopment of this area of Sydney Harbour.
Department stores
Anderson's designs for retail buildings included the Bon Marche store on Broadway for Marcus Clark & Co.[6] and the Mark Foy's store[7] and numerous warehouses. For the Foy family he also designed residences in Waverley, Pymble and Narellan.
Offices and warehouses
Of the many offices and warehouses designed in Sydney by Anderson, three major examples survive:
- Burns Philp Head Office in Bridge Street[8]
- Robert Reid & Co., in King Street
- Mungo Scott Flour Mill in Summer Hill
Community involvement
- President - Institute of Architects of NSW (1914–1916) and (1934-1936)[9]
See also
References
- Who's Who in Australia 1935, International Press Service Association, (Sydney, 1935) pp 46
- Newington College Register of Past Students 1863-1998 (Sydney, 1999) pp 4
- Freeland, J.M. The Making of a Profession, Angus & Robertson, (Sydney, 1971) pp 218
- Swain, P.L. Newington Across the Years, A History of Newington College 1863 - 1998 (Sydney, 1999) pp 86
- The Salon (Sydney, March 1914) pp 481
- UTS Heritage Impact Study
- NSW heritage Branch
- "Burns Philp Building". New South Wales State Heritage Register. Office of Environment and Heritage. Retrieved 29 December 2016.
- Freeland, J.M. The Making of a Profession, Angus & Robertson, (Sydney, 1971) pp 92