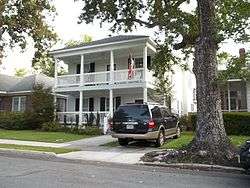Ardsley Park-Chatham Crescent Historic District
The Ardsley Park-Chatham Crescent Historic District is a 400 acres (1.6 km2) historic district in Savannah, Georgia which was listed on the National Register of Historic Places in 1985. It includes 998 buildings deemed to be contributing resources. Its boundaries are Victory Drive, Bull Street, Waters Ave, and 52nd Street.
Ardsley Park-Chatham Crescent Historic District | |
 | |
 | |
| Location | Between Victory Dr, Bull Street, Waters Ave, and 52nd Street. |
|---|---|
| Coordinates | 32.047222°N 81.095°W |
| Area | 400 acres (1.6 km2) |
| Architect | Multiple |
| Architectural style | Late 19th And 20th Century Revivals, Late 19th And Early 20th Century American Movements, Late Victorian |
| NRHP reference No. | 85001787[1] |
| Added to NRHP | August 15, 1985 |
It is a large residential neighborhood of wood-framed houses developed in 1909-1910 as two subdivisions, the Ardsley Park subdivision to the west of Habersham St. and the Chatham Crescent subdivision to the east. It includes Late 19th and 20th Century Revivals architecture, Late 19th and Early 20th Century American Movements architecture, and Late Victorian architecture.[2]
Houses in the district were designed by many of Savannah's architects including Cletus Bergen, George B. Clark, E. Lynn Drummond, Morton Levy, Olaf Otto, Percy Sudgen, Henry Urban, Henrik Wallin, and Hyman Witcover.[2]
Neighboring districts
- Lamara Heights
- Abercorn Heights
- Edgemore
- Parkside
- Olin Heights
References
- "National Register Information System". National Register of Historic Places. National Park Service. July 9, 2010.
- Carolyn Brooks (June 6, 1985). "National Register of Historic Places Inventory/Nomination: Ardsley Park-Chatham Crescent". National Park Service. Retrieved August 29, 2017. With 98 photos from 1984.
External links
