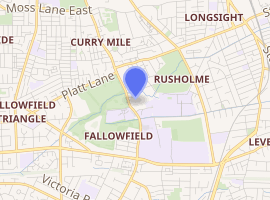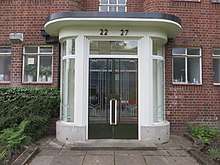Appleby Lodge
Appleby Lodge is a set of three-storey 1930s blocks of flats with eight entrance doors, opposite Platt Fields Park on Wilmslow Road in Rusholme, Manchester, England.[4] The blocks are in a U-shape around a central garden.
| Appleby Lodge | |
|---|---|
 | |

| |
| General information | |
| Type | Blocks of flats |
| Architectural style | Streamline Moderne (Art Deco) |
| Address | Wilmslow Road, Rusholme |
| Town or city | Manchester |
| Country | England |
| Coordinates | 53°26′55″N 2°13′8″W |
| Construction started | 1936 |
| Completed | 1939 |
| Renovated | 2019 (windows) |
| Client | Town and Country Consolidated Properties[1] |
| Owner | Appleby Lodge Management Company Limited[2] |
| Technical details | |
| Structural system | Brick |
| Material | Red brick |
| Floor count | 3 |
| Design and construction | |
| Architect | Peter Cummings |
| Architecture firm | Gunton & Gunton |
| Designations | Grade II listed |
| Other information | |
| Number of rooms | 100 apartments |
| Parking | Garages and parking spaces |
| Website | |
| www.applebylodge.co.uk | |
Listed Building – Grade II | |
| Official name | Appleby Lodge[3] |
| Designated | March 2003 |
| Reference no. | 1096151 |
Overview

The buildings consist of a group of three main blocks of flats in the Moderne style arranged around a central garden. They are in red brick with parapets and flat roofs, and have three storeys. The windows and door frames are in steel. The blocks at right angles to the road have rounded ends, and the other block at the east end has a U-shaped plan. The flats have cantilevered balconies, those on the ends being curved. At intervals are flat-roofed porches, and above them are recessed stair towers with full-height small-paned windows.[5]
Appleby Lodge is run by Appleby Lodge Management Company Limited.[2]
History
Appleby Lodge was designed by Gunton & Gunton with Peter Cummings (1879–1957),[6] who was also the architect of the Manchester Apollo theatre and the Cornerhouse cinema.[4][7] It was built between 1936 and 1939 for Town and Country Consolidated Properties, with 100 apartments in total.[1]
Residents have included the architect Peter Cummings[7] and Sir John Barbirolli, conductor of the Hallé Orchestra, from 1943 to 1963, commemorated with a blue plaque.[8]
The buildings were Grade II listed in 2003.[3][9] The original Crittall steel-framed windows were replaced in 2019. The buildings have been described by the architectural historian Elain Harwood of Historic England as an "urban oasis".[7]
See also
References
- "Appleby Lodge Wilmslow Road Rusholme". manchestervictorianarchitects.org.uk. UK: Architects of Greater Manchester 1800–1940. Retrieved 26 November 2019.
- "Appleby Lodge Management Company Limited". UK: Companies House. Retrieved 26 November 2019.
- "Appleby Lodge: A Grade II Listed Building in Rusholme, Manchester". British Listed Buildings. UK. Retrieved 26 November 2019.
- "History". Appleby Lodge. Retrieved 26 November 2019.
- Hartwell, Clare; Hyde, Matthew; Pevsner, Nikolaus (2004). Lancashire: Manchester and the South-East. The Buildings of England. New Haven and London: Yale University Press. p. 476. ISBN 0-300-10583-5.
- "Peter Cummings". manchestervictorianarchitects.org.uk. UK: Architects of Greater Manchester 1800–1940. Retrieved 30 January 2020.
- Harwood, Elain (2019). "Appleby Lodge". Art Deco Britain: Buildings of the interwar years. Pavilion Books. pp. 46–47. ISBN 978-1849946537.
- "Appleby Lodge – Wilmslow Road, Manchester, UK". manchesterhistory.net. Our Manchester. Retrieved 26 November 2019.
- Historic England. "Appleby Lodge (1096151)". National Heritage List for England. Retrieved 26 November 2019.
External links
![]()