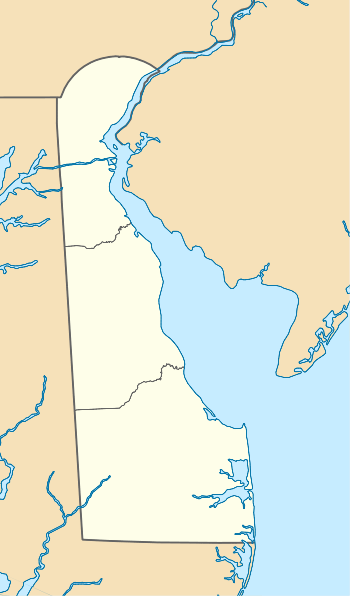Alfred L. Hudson House
Alfred L. Hudson House is a historic home and farm located at Kenton, Kent County, Delaware. The house dates to about 1880, and is a two-story, five bay, center hall plan frame dwelling in a blended Queen Anne / Gothic Revival style. It has a cross gable roof and a bracketed heavy roof cornice. Also on the property are a contributing large gambrel-roofed barn, 2 1/2-story granary, chicken house, a milk house, machine shed and garage.[2]
Alfred L. Hudson House | |
 LATE 19TH CENTURY MAIN HOUSE OF A 45 ACRE FARM BUILT AS A BLEND OF GOTHIC REVIVAL AND QUEEN ANNE STYLES | |
  | |
| Location | Road 90, Kenton, Delaware |
|---|---|
| Coordinates | 39°16′10″N 75°37′24″W |
| Area | 45.9 acres (18.6 ha) |
| Built | 1880 |
| Architectural style | Queen Anne, Gothic Revival |
| MPS | Kenton Hundred MRA |
| NRHP reference No. | 83001373[1] |
| Added to NRHP | June 27, 1983 |
It was listed on the National Register of Historic Places in 1983.[1]
References
- "National Register Information System". National Register of Historic Places. National Park Service. July 9, 2010.
- Stephen G. Del Sordo (March 1983). "National Register of Historic Places Inventory/Nomination: Alfred L. Hudson House". National Park Service. and accompanying three photos
This article is issued from Wikipedia. The text is licensed under Creative Commons - Attribution - Sharealike. Additional terms may apply for the media files.

