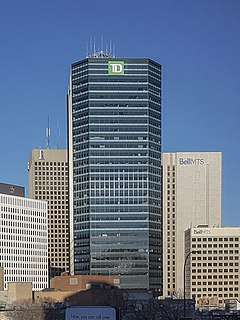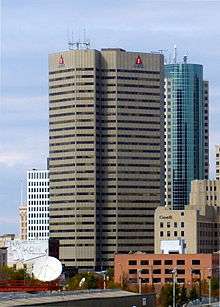360 Main (Winnipeg)
360 Main is a 32-storey office tower located near Portage and Main in downtown Winnipeg, Manitoba.[3]
| 360 Main St. | |
|---|---|
 360 Main tower | |
%26groups%3D_e81eb26b2d307fe23e3c0ba4a4d96cbb60163e3d.svg)
| |
| Former names | Commodity Exchange Tower |
| Alternative names | Trizec Building, Artis |
| General information | |
| Address | 360 Main Street |
| Town or city | Winnipeg, Manitoba |
| Country | |
| Coordinates | 49.8940°N 97.1385°W |
| Current tenants | TD Bank, Filmore Riley, Pitblado, MLT Aikins |
| Construction started | 1971 |
| Completed | 1978 |
| Renovated | 2018-2019 |
| Renovation cost | $25 million (reclad) |
| Landlord | Artis REIT |
| Height | 117 m (384 ft) |
| Technical details | |
| Floor count | 31 |
| Floor area | 59,000 m2 (640,000 sq ft) |
| Lifts/elevators | 10 |
| Design and construction | |
| Architecture firm | Smith Carter Parkin; Arcop Associates |
| Developer | Trizec Corporation |
| Main contractor | V. K. Mason Construction Limited |
| Awards and prizes | BOMA Level 3 (2011) LEED Canada Gold (2015) |
| Known for | Winnipeg Square |
| Other information | |
| Parking | 936 Underground, 18 Surface |
| Website | |
| www | |
| References | |
| [1][2] | |
The tower was originally known as the Commodity Exchange tower. Although the naming rights expired in 1990, it was not officially renamed to 360 Main until 2010.[4] Throughout this time it has been unofficially known as the Trizec building.[2]
Architecture
Initial announcements of 360 Main St. were that it would be the office component of the larger Winnipeg Square development by Trizec Corporation, comprising a 20-storey office tower for Scotiabank headquarters costing $7.5 million and an underground parkade-office-hotel structure costing $14.8 million.[5] Construction took place in 1978, with Smith Carter Parkin as the principal architects.[2] The building was certified as BOMA Best Level 3 in 2011.[3][6]
History

The tower was purchased from Oxford Properties Group and GE Capital Canada Inc in September 2007 by Crown Realty Partners, a Toronto-based company.[7] The purchase included the Winnipeg Square shopping mall and totalled approximately $102.5 million.[8] 360 Main is currently owned by Artis REIT, a Real Estate Investment Trust from Winnipeg.
In late 2016 Artis REIT announced that 360 Main would be completely reclad in glass. The reclad project cost $25 million and was completed in 2018.[9]
Additionally the pad to the south would finally be developed as 300 Main St. where a 42-storey apartment building will be constructed. Construction is ongoing now, with completion estimated for 2021. It will stand at 465 feet (142 m), the new tallest building in Winnipeg.
A new building between 300 Main St. apartment complex and 360 Main St. office tower, 330 Main St. will become a GoodLife fitness gym and Earls restaurant.
Major tenants
Originally the purpose of 360 Main St. was to house the Winnipeg Commodity Exchange and associated trading companies and government departments. In the 2000s most of the original commodity trading companies merged or moved out.
Current major tenants include MLT Aikins, Pitblado, Deloitte, Filmore Riley, CN, TD Bank.
References
- "Commodity Exchange Tower". Skyscraper Center. CTBUH. Retrieved 2017-08-28.
- "Trizec Building; Commodity Exchange Tower". Winnipeg Architecture Foundation. Retrieved 15 March 2020.
- "360 Main Street/Winnipeg Square". Artis Reit. Retrieved 23 October 2012.
- Kirbyson, Geoff (22 January 2010). "City's largest tower gets a name change". Winnipeg Free Press. Retrieved 23 October 2012.
- "Parking Garage Feasible: Juba". Winnipeg Free Press. February 4, 1971. pp. 1, 18.
- "Certified Buildings". BOMA BESt. Retrieved 24 October 2012.
- McNeill, Murray (25 August 2008). "Winnipeg Square Gets an Update" (PDF). Downtown Winnipeg Biz / Winnipeg Free Press. Retrieved 24 October 2012.
- "Winnipeg" (PDF). Global Views 2008. DTZ Barnicke. Retrieved 24 October 2012.
- Cash, Martin (May 28, 2018). "TD Turns The Corner". Winnipeg Free Press. p. B4.
| Wikimedia Commons has media related to 360 Main (Winnipeg). |